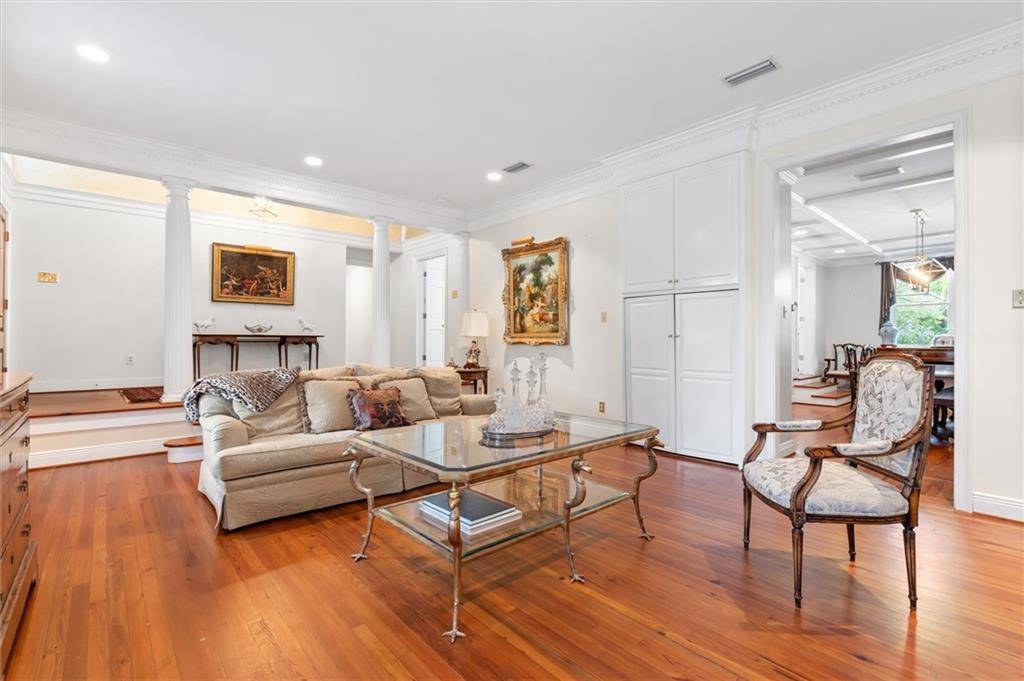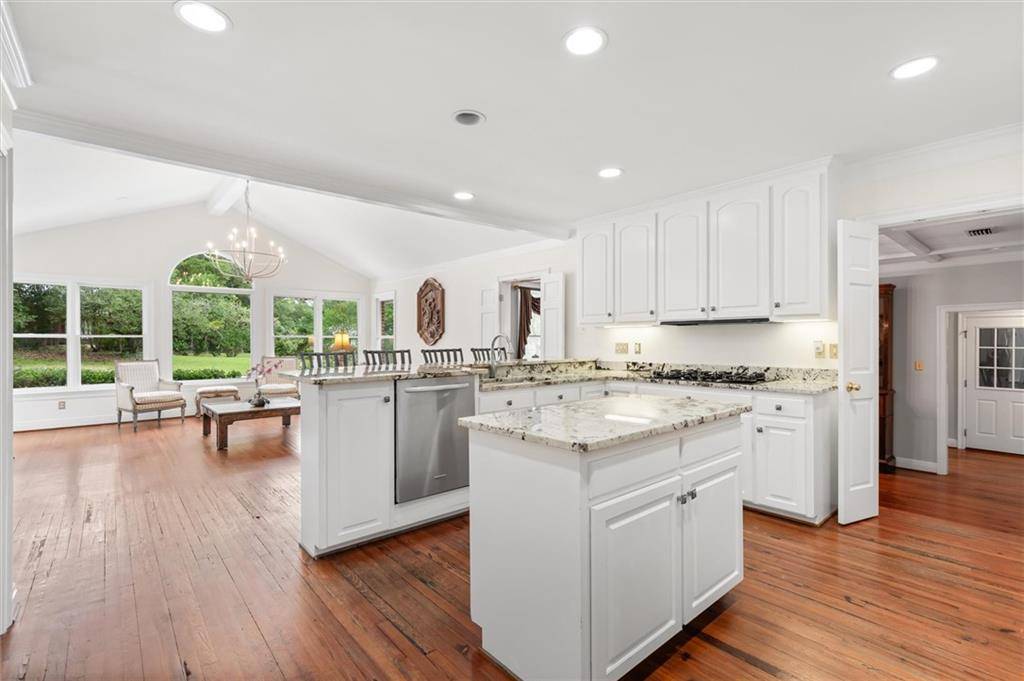Bought with Katie Crane • Roberts Brothers TREC
$900,000
$949,000
5.2%For more information regarding the value of a property, please contact us for a free consultation.
5 Beds
6.5 Baths
4,247 SqFt
SOLD DATE : 01/10/2025
Key Details
Sold Price $900,000
Property Type Single Family Home
Sub Type Single Family Residence
Listing Status Sold
Purchase Type For Sale
Square Footage 4,247 sqft
Price per Sqft $211
Subdivision New Country Club Estates
MLS Listing ID 7463023
Sold Date 01/10/25
Bedrooms 5
Full Baths 6
Half Baths 1
Year Built 1954
Annual Tax Amount $3,786
Tax Year 3786
Lot Size 0.965 Acres
Property Sub-Type Single Family Residence
Property Description
Incredible is the only word to describe this stately home in Country Club Estates. This split floor home has everything you could need and more. Located on a double lot of 1 acre located close to the golf course, the home has 4 bedrooms on one side (two of which have attached bathrooms and the other two share the third bathroom), while the primary bedroom has two separate en suites with walk-in closets. In between the bedrooms you will find a formal living room with a gas fireplace, a formal dining room with coffered ceilings, a wet bar, a separate laundry room, oversized double garage, a bar, a sitting room, and the large kitchen opens to the den which overlooks the backyard and newly resurfaced gunite pool. There are antique heart of pine wood floors throughout the main living areas as well as the primary bedroom. The home was designed by architect Charles Muncaster. The ceiling in the entryway was hand-painted by artist Ruth Ball. But wait, there's more! The back porch leads to a separate pool house that features another walk in closet and full bathroom. The circular driveway goes up both sides of the home for ample parking. This home was made for entertaining! With two tankless Rinnai water heaters, 3 a/c systems, surround sound indoor and out, an intercom system inside, this home is the definition of luxury. Listing agent is related to the seller. Seller is a Realtor in Alabama.
Location
State AL
County Mobile - Al
Direction from Bit and Spur, turn onto Wilkenson Way, R on Jordan, L onto Rochester, home on L
Rooms
Basement None
Dining Room Separate Dining Room
Kitchen Breakfast Bar, Cabinets White, Stone Counters, View to Family Room
Interior
Interior Features Coffered Ceiling(s)
Heating Central
Cooling Ceiling Fan(s), Central Air
Flooring Carpet, Hardwood
Fireplaces Type Family Room, Gas Log
Appliance Dishwasher, Disposal, Double Oven, Gas Range, Microwave, Refrigerator, Tankless Water Heater
Laundry Laundry Room
Exterior
Exterior Feature Gas Grill
Garage Spaces 2.0
Fence Back Yard
Pool Gunite, In Ground, Private
Community Features None
Utilities Available Electricity Available, Natural Gas Available, Sewer Available
Waterfront Description None
View Y/N true
View Other
Roof Type Shingle
Garage true
Building
Lot Description Back Yard, Front Yard, Landscaped
Foundation Slab
Sewer Public Sewer
Water Public
Architectural Style Ranch
Level or Stories One and One Half
Schools
Elementary Schools Er Dickson
Middle Schools Cl Scarborough
High Schools Murphy
Others
Acceptable Financing Cash, Conventional
Listing Terms Cash, Conventional
Special Listing Condition Standard
Read Less Info
Want to know what your home might be worth? Contact us for a FREE valuation!

Our team is ready to help you sell your home for the highest possible price ASAP






