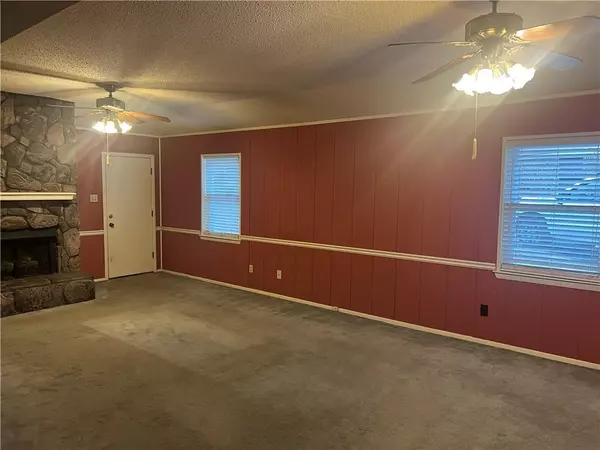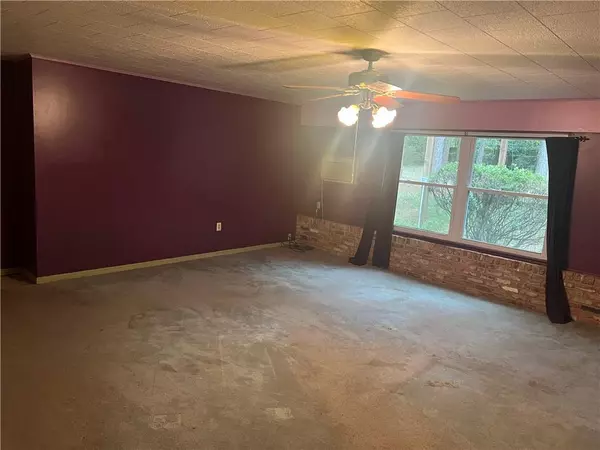Bought with Valerie Smith • Berkshire Hathaway Cooper & Co
$142,000
$149,000
4.7%For more information regarding the value of a property, please contact us for a free consultation.
3 Beds
2 Baths
1,498 SqFt
SOLD DATE : 02/07/2025
Key Details
Sold Price $142,000
Property Type Single Family Home
Sub Type Single Family Residence
Listing Status Sold
Purchase Type For Sale
Square Footage 1,498 sqft
Price per Sqft $94
Subdivision Lebaron Woods
MLS Listing ID 7347499
Sold Date 02/07/25
Bedrooms 3
Full Baths 2
Year Built 1976
Annual Tax Amount $551
Tax Year 551
Lot Size 0.557 Acres
Property Sub-Type Single Family Residence
Property Description
This 3BR/2BA home is Offered "As-Is Where-Is". This 1,831 sq ft home located on a cul-de-sac in Forest Highlands is priced to sell with - HV/AC replaced in JAN 21', double pane windows installed in JUN 07', new roof installed MAY 22'. Also features a gas log fireplace, sprinkler system, aluminum storm shutters for all windows, low maintenance brick exterior, bonus room on the back of the house, small metal shed, and large pergola in the fenced back yard with a small animal kennel area in the back corner. All information from the seller will need to be verified by the buyer. Call your favorite realtor today for your private tour!
Location
State AL
County Mobile - Al
Direction West on Moffet Rd, Right onto University Blvd, Left onto Mickey Dr, Left on Lebaron Dr W, Left onto Alex Ct, Home is down on the right
Rooms
Basement None
Dining Room Separate Dining Room
Kitchen None
Interior
Interior Features Other
Heating Central, Forced Air, Natural Gas
Cooling Central Air, Electric Air Filter
Flooring Carpet, Vinyl
Fireplaces Type Gas Log, Living Room
Appliance Dishwasher, Electric Oven, Refrigerator
Laundry In Hall, Main Level
Exterior
Exterior Feature Storage
Fence Back Yard, Chain Link, Fenced
Pool None
Community Features None
Utilities Available Electricity Available, Natural Gas Available, Sewer Available, Water Available
Waterfront Description None
View Y/N true
View Other
Roof Type Shingle
Total Parking Spaces 2
Building
Lot Description Back Yard, Cul-De-Sac, Level
Foundation Slab
Sewer Public Sewer
Water Private
Architectural Style Ranch
Level or Stories One
Schools
Elementary Schools Orchard
Middle Schools Cl Scarborough
High Schools Mattie T Blount
Others
Acceptable Financing Cash, Conventional
Listing Terms Cash, Conventional
Special Listing Condition Standard
Read Less Info
Want to know what your home might be worth? Contact us for a FREE valuation!

Our team is ready to help you sell your home for the highest possible price ASAP






