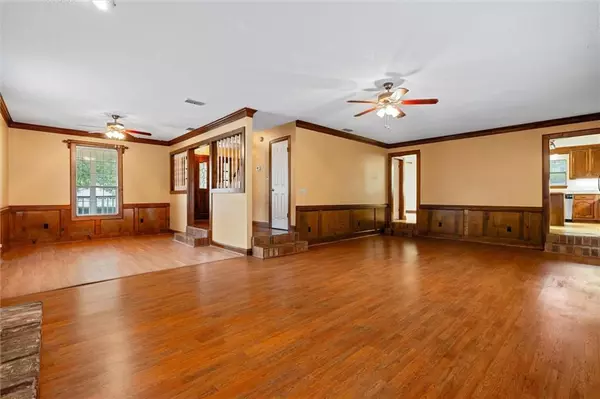Bought with Cindy Baxter • EXIT Allstar Gulf Coast Realty
$249,000
$249,500
0.2%For more information regarding the value of a property, please contact us for a free consultation.
3 Beds
2.5 Baths
2,490 SqFt
SOLD DATE : 03/03/2025
Key Details
Sold Price $249,000
Property Type Single Family Home
Sub Type Single Family Residence
Listing Status Sold
Purchase Type For Sale
Square Footage 2,490 sqft
Price per Sqft $100
Subdivision Lyndell
MLS Listing ID 7462377
Sold Date 03/03/25
Bedrooms 3
Full Baths 2
Half Baths 1
Year Built 1988
Annual Tax Amount $1,054
Tax Year 1054
Lot Size 0.483 Acres
Property Sub-Type Single Family Residence
Property Description
Check out this LOCATION and POTENTIAL!! Located in a quiet, one-street neighborhood, this charming 2-story Creole-style home is brimming with potential and located in a highly desirable area, offering 3 bedrooms, 2.5 baths, and an abundance of space to meet your needs. The home features a spacious living area with room for a home office, an oversized kitchen perfect for cooking and entertaining, and a large laundry room for added convenience. The generous lot includes a 2-car garage with a shed, providing plenty of storage or workshop possibilities.
Situated close to shopping, schools, and the University of South Alabama, this home combines location with opportunity. Being sold As-Is, it's a fantastic chance to customize and make it your own. Plus, it may be eligible for special rehab financing, allowing you to incorporate updates into your purchase. Call your favorite REALTOR today to schedule your showing! The listing broker makes no representation of accuracy of the information, Buyer or Buyer agent to verify all information.
Location
State AL
County Mobile - Al
Direction Turn onto Lynndell drive from Cottage Hill, house is approximately 1/2 mile down the road on the left.
Rooms
Basement None
Dining Room Separate Dining Room
Kitchen Breakfast Bar, Cabinets Stain, Kitchen Island, Other Surface Counters, Pantry
Interior
Interior Features Crown Molding, Entrance Foyer
Heating Forced Air, Natural Gas
Cooling Central Air
Flooring Brick, Carpet, Laminate, Vinyl
Fireplaces Type Living Room
Appliance Dishwasher, Disposal, Electric Oven, Electric Range, Gas Water Heater, Refrigerator
Laundry Laundry Room, Mud Room, Sink
Exterior
Exterior Feature None
Garage Spaces 2.0
Fence Back Yard
Pool None
Community Features None
Utilities Available Cable Available, Electricity Available, Natural Gas Available
Waterfront Description None
View Y/N true
View Other
Roof Type Shingle
Garage true
Building
Lot Description Back Yard
Foundation Slab
Sewer Septic Tank
Water Other
Architectural Style Cottage, Creole, Traditional
Level or Stories Two
Schools
Elementary Schools O'Rourke
Middle Schools Burns
High Schools Wp Davidson
Others
Acceptable Financing Cash, Conventional, FHA
Listing Terms Cash, Conventional, FHA
Special Listing Condition Standard
Read Less Info
Want to know what your home might be worth? Contact us for a FREE valuation!

Our team is ready to help you sell your home for the highest possible price ASAP






