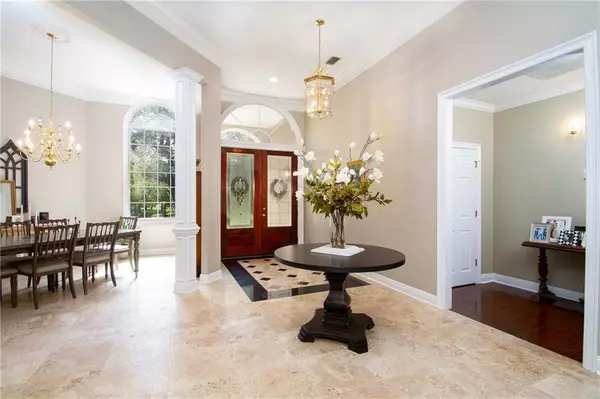Bought with Marie Dickinson • Berkshire Hathaway Cooper & Co
$605,000
$615,000
1.6%For more information regarding the value of a property, please contact us for a free consultation.
3 Beds
3 Baths
3,408 SqFt
SOLD DATE : 03/07/2025
Key Details
Sold Price $605,000
Property Type Single Family Home
Sub Type Single Family Residence
Listing Status Sold
Purchase Type For Sale
Square Footage 3,408 sqft
Price per Sqft $177
Subdivision Richard Nichols
MLS Listing ID 7464610
Sold Date 03/07/25
Bedrooms 3
Full Baths 2
Half Baths 2
Year Built 2000
Annual Tax Amount $2,410
Tax Year 2410
Lot Size 3.000 Acres
Property Sub-Type Single Family Residence
Property Description
Discover this stunning 3-bedroom, 2.5-bath home located in West Mobile off Johnson Rd, nestled on 3 acres with a serene, well-fed pond stocked with brim and bass. Designed with family and entertaining in mind, this home exudes elegance and spaciousness. The gourmet kitchen is a chef's dream, featuring double wall ovens, a cooktop, custom cabinets, granite countertops, and a large island. The primary suite offers luxury with its own fireplace, while the bonus room can serve as a 4th bedroom. Step outside to enjoy the kidney-shaped saltwater pool, perfect for relaxing.
For those who need extra space, the detached 30x40 garage/workshop is a dream, complete with a 12' roll-up bay door, an office with a separate entrance, half bath, storage closet, and deep sink. The workshop is equipped with a large workbench, overhead storage, and is plumbed for compressed air with 3 stations, supporting both 110/220v electrical service. The covered 25x40 exterior parking area provides ample room for boats and RVs.
All of this, along with the peaceful charm of country living, makes this home truly one-of-a-kind. Schedule your visit today to experience this extraordinary property.
Location
State AL
County Mobile - Al
Direction West on Cottage Hill to Left on Jeff Hamilton to Left on Johnson Rd. Home on Left.
Rooms
Basement None
Primary Bedroom Level Main
Dining Room Separate Dining Room
Kitchen Breakfast Bar, Breakfast Room, Cabinets Stain, Kitchen Island, Pantry, Stone Counters, View to Family Room, Wine Rack
Interior
Interior Features Double Vanity, Entrance Foyer, High Ceilings 10 ft Main, His and Hers Closets, Tray Ceiling(s), Walk-In Closet(s)
Heating Central
Cooling Ceiling Fan(s), Central Air, Heat Pump
Flooring Carpet, Ceramic Tile, Hardwood, Marble
Fireplaces Type Family Room, Gas Starter, Master Bedroom
Appliance Dishwasher, Double Oven, Electric Cooktop, Microwave, Range Hood, Refrigerator
Laundry Laundry Room
Exterior
Exterior Feature Storage, Other
Garage Spaces 2.0
Fence Brick, Fenced, Front Yard, Wood, Wrought Iron
Pool In Ground, Salt Water, Vinyl
Community Features None
Utilities Available Electricity Available, Natural Gas Available, Underground Utilities
Waterfront Description Pond
View Y/N true
View Pool, Rural
Roof Type Ridge Vents,Shingle
Garage true
Building
Lot Description Back Yard, Front Yard, Lake On Lot, Landscaped, Level, Private
Foundation Slab
Sewer Septic Tank
Water Public
Architectural Style Traditional
Level or Stories One and One Half
Schools
Elementary Schools Hutchens/Dawes
Middle Schools Bernice J Causey
High Schools Baker
Others
Acceptable Financing Cash, Conventional, FHA, VA Loan
Listing Terms Cash, Conventional, FHA, VA Loan
Special Listing Condition Standard
Read Less Info
Want to know what your home might be worth? Contact us for a FREE valuation!

Our team is ready to help you sell your home for the highest possible price ASAP






