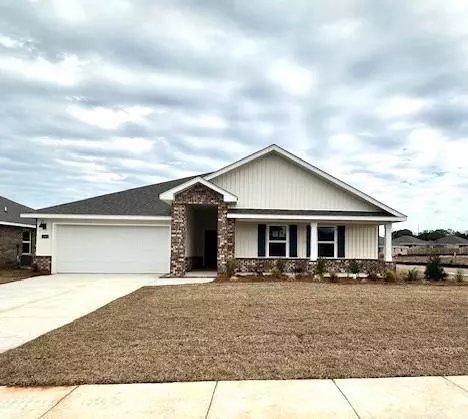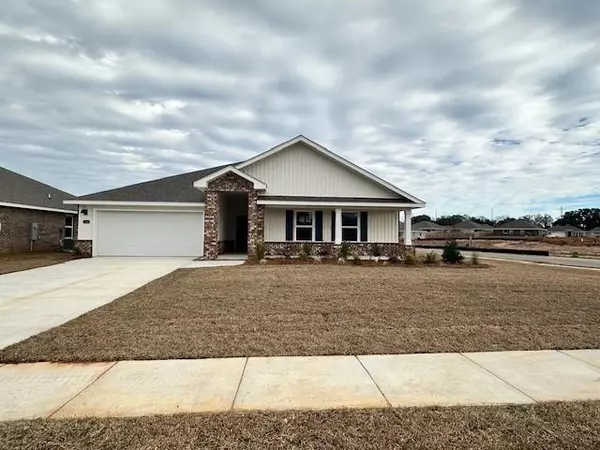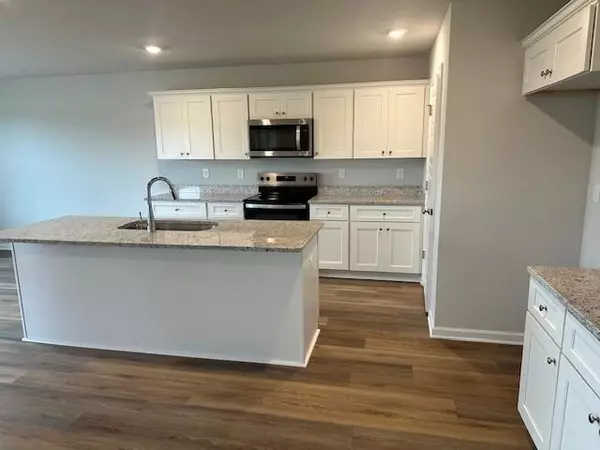Bought with Morgan Saux • McCarron Real Estate
$332,900
$332,900
For more information regarding the value of a property, please contact us for a free consultation.
4 Beds
2 Baths
2,289 SqFt
SOLD DATE : 03/06/2025
Key Details
Sold Price $332,900
Property Type Single Family Home
Sub Type Single Family Residence
Listing Status Sold
Purchase Type For Sale
Square Footage 2,289 sqft
Price per Sqft $145
Subdivision Rossfield
MLS Listing ID 7484371
Sold Date 03/06/25
Bedrooms 4
Full Baths 2
HOA Fees $50/ann
HOA Y/N true
Year Built 2025
Property Sub-Type Single Family Residence
Property Description
NEW CONSTRUCTION: Large Corner Lot!! Introducing 2549 Kaleigh Drive at Rossfield in Mobile, Alabama. As you enter the community on Kaleigh Drive continue straight. This charming home is on the right on the corner of Kaleigh Drive and Fletcher Terrace East.
The Denton is a best-selling floorplan featuring 4-bedrooms, 2-bathrooms in over 2,200 square feet of living space with a 2-car garage.
As you enter the home through the front foyer, you walk past garage access, a short hallway with three bedrooms. These bedrooms have access to a full bathroom with double sink vanity and shower/tub combination. The laundry room is also positioned down this hallway.
The kitchen overlooks the living area, dining room, and covered porch. Entertaining is a breeze, as this popular single-family home features a spacious granite kitchen island, dining area and a spacious pantry for extra storage.
The primary bedroom has an ensuite bathroom with a double vanity, separate shower and garden tub with a spacious walk-in closet providing ample space.
Location
State AL
County Mobile - Al
Direction TAKE COTTAGE HILL WEST, TURN LEFT ON JEFF HAMILTON RD; in just over a mile, the community is on the right. As you enter the community on Kaleigh Drive continue straight. This charming home is on the right on the corner of Kaleigh Drive and Fletcher Terrace East.
Rooms
Basement None
Primary Bedroom Level Main
Dining Room Open Floorplan
Kitchen Cabinets White, Eat-in Kitchen, Kitchen Island, Pantry, Stone Counters, View to Family Room
Interior
Interior Features Double Vanity, Entrance Foyer, Recessed Lighting, Smart Home, Walk-In Closet(s)
Heating Central, Electric
Cooling Central Air, Electric
Flooring Carpet
Fireplaces Type None
Appliance Dishwasher, Electric Cooktop, Electric Oven, Electric Water Heater, Microwave
Laundry Laundry Room, Main Level
Exterior
Exterior Feature None
Garage Spaces 2.0
Fence None
Pool None
Community Features Clubhouse, Pool
Utilities Available Cable Available, Electricity Available, Phone Available, Sewer Available, Water Available
Waterfront Description None
View Y/N true
View Other
Roof Type Shingle
Garage true
Building
Lot Description Back Yard, Front Yard, Landscaped, Level
Foundation Slab
Sewer Public Sewer
Water Public
Architectural Style Traditional
Level or Stories One
Schools
Elementary Schools Hutchens/Dawes
Middle Schools Bernice J Causey
High Schools Baker
Others
Acceptable Financing Cash, Conventional, FHA, USDA Loan, VA Loan
Listing Terms Cash, Conventional, FHA, USDA Loan, VA Loan
Special Listing Condition Standard
Read Less Info
Want to know what your home might be worth? Contact us for a FREE valuation!

Our team is ready to help you sell your home for the highest possible price ASAP






