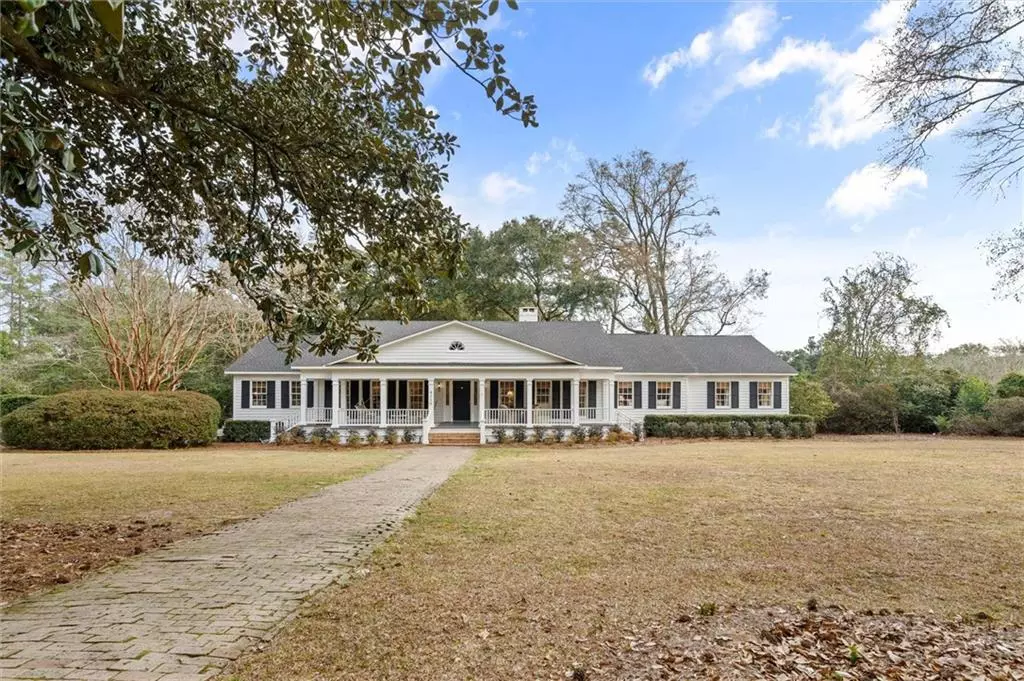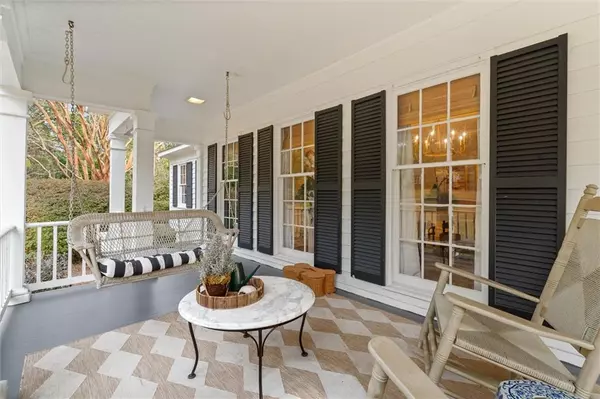Bought with Richard Harski • Roberts Brothers TREC
$1,100,000
$1,195,000
7.9%For more information regarding the value of a property, please contact us for a free consultation.
6 Beds
3.5 Baths
4,239 SqFt
SOLD DATE : 03/12/2025
Key Details
Sold Price $1,100,000
Property Type Single Family Home
Sub Type Single Family Residence
Listing Status Sold
Purchase Type For Sale
Square Footage 4,239 sqft
Price per Sqft $259
Subdivision Country Club Estates
MLS Listing ID 7516093
Sold Date 03/12/25
Bedrooms 6
Full Baths 3
Half Baths 1
Year Built 1952
Annual Tax Amount $9,585
Tax Year 9585
Lot Size 0.832 Acres
Property Sub-Type Single Family Residence
Property Description
Welcome to 4215 Rochester Road, where classic elegance meets iconic location! See the wow factor as you approach from Jordan Lane, where you will be greeted by a sprawling covered front porch...wonderful for enjoying quiet mornings or fun evenings overlooking the beautiful old oaks of Country Club Estates. As you walk in, you will notice timeless details such as the crystal chandeliers, original hardwood, and gorgeous crown molding throughout. The primary bedroom, with his and hers closets, also includes a dressing area with custom built-in drawers and cabinets. Along with multiple bedrooms, there is a bonus room with original wood paneling, a fantastic wet bar, and sunroom-style windows for plenty of natural light. Making your way to the picturesque kitchen (updated in 2022), you will immediately notice the single-slab marble island, making entertaining a dream! All GE Premium Cafe appliances bought new in 2022 with stainless steel finishes. Attractive cabinetry with a hidden walk-in pantry behind the cupboard allows ample storage while tucked away. To top off this stunning space, the view out to the pool with its expansive deck and courtyard will be the highlight every time you find yourself in the kitchen. The first tier of outdoor space is an open wooden deck with two platforms on either side of the stairs leading down to the second level. With its herringbone brick design, this courtyard serves as an entertaining space for anyone wanting to enjoy lounging in the sun or taking a dip in the beautiful pool. This home offers a one-of-a-kind view from the front door and will continue to impress you all the way to your backyard oasis. Call today to schedule your private showing!Updates per seller. Listing Co makes no representation as to accuracy of sq ft; buyer to verify.
Location
State AL
County Mobile - Al
Direction From Bit and Spur Rd, turn into Country Club Estates via Wilkinson Way. Take a right onto Jordan Ln. home will be in front of you as you approach Rochester Rd.
Rooms
Basement None
Primary Bedroom Level Main
Dining Room Separate Dining Room
Kitchen Breakfast Bar
Interior
Interior Features Entrance Foyer
Heating Central, Electric, Natural Gas
Cooling Ceiling Fan(s), Central Air
Flooring Brick, Carpet, Hardwood
Fireplaces Type Other Room
Appliance Other
Laundry Main Level
Exterior
Exterior Feature Private Yard, Other
Fence Back Yard
Pool In Ground, Private
Community Features None
Utilities Available Electricity Available, Natural Gas Available, Water Available
Waterfront Description None
View Y/N true
View Other
Roof Type Composition,Shingle
Building
Lot Description Back Yard
Foundation Pillar/Post/Pier
Sewer Other
Water Public
Architectural Style Traditional
Level or Stories Two
Schools
Elementary Schools Mobile - Other
Middle Schools Mobile - Other
High Schools Mobile - Other
Others
Acceptable Financing Cash, FHA, Other
Listing Terms Cash, FHA, Other
Special Listing Condition Standard
Read Less Info
Want to know what your home might be worth? Contact us for a FREE valuation!

Our team is ready to help you sell your home for the highest possible price ASAP






