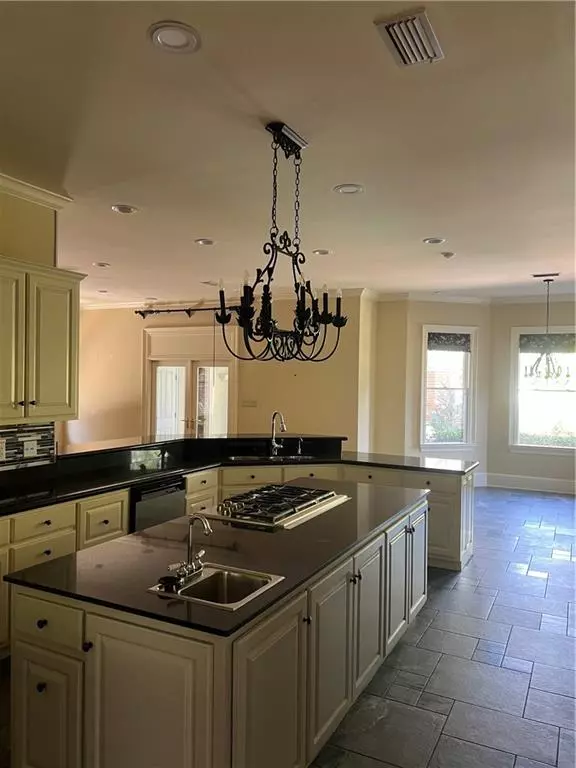Bought with Katie Crane • Roberts Brothers TREC
$865,000
$949,750
8.9%For more information regarding the value of a property, please contact us for a free consultation.
4 Beds
5 Baths
4,920 SqFt
SOLD DATE : 03/13/2025
Key Details
Sold Price $865,000
Property Type Single Family Home
Sub Type Single Family Residence
Listing Status Sold
Purchase Type For Sale
Square Footage 4,920 sqft
Price per Sqft $175
Subdivision Provident Court
MLS Listing ID 7514653
Sold Date 03/13/25
Bedrooms 4
Full Baths 4
Half Baths 2
Year Built 1994
Annual Tax Amount $3,272
Tax Year 3272
Lot Size 0.472 Acres
Property Sub-Type Single Family Residence
Property Description
Located in the heart of Spring Hill on a cul-de-sac, this stunning 4-bedroom, 4-bathroom, 2-half-bath home offers 4,694 square feet of refined living space. Built in 1994 by Dean Gonzales, has undergone renovations in 2018 and 2024. This residence boasts an exceptional open floor plan with soaring ceilings, elegant crown moldings, light filled rooms and beautiful hardwood floors. Step inside the grand foyer, where a sweeping staircase sets the tone for the sophisticated yet inviting ambiance. The two-story living room, complete with a cozy fireplace, flows seamlessly into the adjacent dining room and the expansive kitchen with high-end appliances. Designed for both style and function, the kitchen features custom cabinetry, a large island, a breakfast bar, a casual dining area, and is in an open-concept layout to the den—perfect for gatherings. The first-floor primary suite, remodeled this year, offers a spacious retreat with a newly updated en-suite bath featuring a brand-new soaking tub, a separate shower, a water closet and a generous walk-in closet. A contiguous private study also renovated this year with great cabinets space is convenient to the primary bedroom and is also accessible to the foyer. An additional study is perfect for homework or for a second person working from home along with a nearby laundry room, completing the first floor. Upstairs, three well-appointed bedrooms provide comfort and privacy. One includes an en-suite bath, while the other two bedrooms share a convenient Jack-and-Jill bathroom. This property was totally designed with entertaining in mind, the home's main living areas open to a beautifully landscaped backyard oasis. Enjoy outdoor dining and relaxation on the expansive covered patio, complete with an outdoor kitchen, fireplace, and multiple seating areas and a sparkling swimming pool. This property has an attached garage. Located just minutes from everything Spring Hill has to offer with easy access to I-65 and I-10, this home perfectly blends luxury, an easy lifestyle, convenience, and timeless charm. Don't miss this exceptional opportunity!
Location
State AL
County Mobile - Al
Direction Heading north on I-65 N, taking the Springhill Ave exit, turn LEFT. Turn LEFT onto Provident Ln, then turn LEFT onto Provident Ct. Home will be on the right.
Rooms
Basement None
Primary Bedroom Level Main
Dining Room Seats 12+, Separate Dining Room
Kitchen Breakfast Bar, Breakfast Room, Cabinets Other, Eat-in Kitchen, Pantry Walk-In, Stone Counters, View to Family Room
Interior
Interior Features Bookcases, Coffered Ceiling(s), Crown Molding, Double Vanity, Entrance Foyer, High Ceilings 9 ft Upper, High Ceilings 10 ft Main, Walk-In Closet(s), Wet Bar
Heating Electric, Hot Water, Natural Gas
Cooling Central Air, Electric
Flooring Ceramic Tile, Hardwood, Vinyl
Fireplaces Type Gas Log, Great Room, Outside
Appliance Dishwasher, Disposal, Dryer, Electric Oven, Electric Water Heater, Gas Cooktop, Gas Water Heater, Refrigerator, Washer
Laundry Laundry Room, Main Level, Sink
Exterior
Exterior Feature Awning(s), Gas Grill, Private Yard
Garage Spaces 2.0
Fence Back Yard, Fenced, Privacy
Pool Gunite, In Ground, Private
Community Features Homeowners Assoc
Utilities Available Electricity Available, Natural Gas Available, Sewer Available, Underground Utilities, Water Available
Waterfront Description None
View Y/N true
Roof Type Shingle
Total Parking Spaces 4
Garage true
Building
Lot Description Back Yard, Cul-De-Sac, Front Yard, Irregular Lot, Landscaped, Level
Foundation Pillar/Post/Pier
Sewer Public Sewer
Water Public
Architectural Style Traditional
Level or Stories Two
Schools
Elementary Schools Mary B Austin
Middle Schools Cl Scarborough
High Schools Murphy
Others
Acceptable Financing Cash, Conventional, FHA 203(k)
Listing Terms Cash, Conventional, FHA 203(k)
Special Listing Condition Standard
Read Less Info
Want to know what your home might be worth? Contact us for a FREE valuation!

Our team is ready to help you sell your home for the highest possible price ASAP





