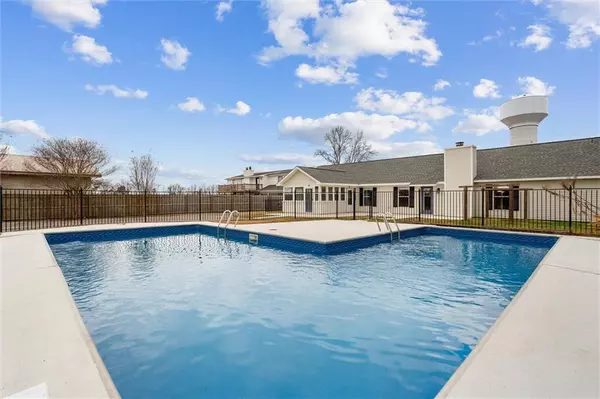Bought with Ally Odam • Elite Real Estate Solutions, LLC
$403,000
$435,000
7.4%For more information regarding the value of a property, please contact us for a free consultation.
5 Beds
3 Baths
2,885 SqFt
SOLD DATE : 04/01/2025
Key Details
Sold Price $403,000
Property Type Single Family Home
Sub Type Single Family Residence
Listing Status Sold
Purchase Type For Sale
Square Footage 2,885 sqft
Price per Sqft $139
Subdivision Countryside Estates
MLS Listing ID 7519959
Sold Date 04/01/25
Bedrooms 5
Full Baths 3
Year Built 1994
Annual Tax Amount $3,573
Tax Year 3573
Lot Size 0.716 Acres
Property Sub-Type Single Family Residence
Property Description
Welcome to your dream home! Nestled in a picturesque country setting, this expansive 5-bedroom, 3-bathroom residence offers the perfect blend of comfort, style, and functionality. Whether you're looking for a retreat or a place to entertain, this property is designed to meet all your needs.
Step inside to find an inviting open-concept layout that seamlessly connects the living room, dining area, and kitchen. The modern kitchen boasts stainless steel appliances, ample counter space, and custom cabinetry, making it a chef's delight. There are five generously-sized bedrooms that provide plenty of space and large windows that flood the rooms with natural light with three well-appointed bathrooms, ensuring convenience for all.
Escaping to your own backyard oasis, the beautiful L-shaped pool is perfect for relaxing on warm summer days or hosting poolside parties. For hobbyists and DIY enthusiasts, the huge workshop (Approx 60'x40') is a standout feature! Heated and cooled and complete with a kitchen/bar, bathrooms, and two additional loft rooms upstairs, it offers endless possibilities—think garage, workshop, machine shop, art studio, home office, or guest quarters. The property includes dedicated RV/boat storage, so you can easily accommodate all of your recreational needs.
Enjoy the tranquility of country living while still being conveniently located near shopping and restaurants. This home offers the best of both worlds—privacy and accessibility.
NEW FORTIFIED ROOF and HIGH EFFICIENCY HVAC installed within the past year!!
Owner is a licensed real estate agent. Members of selling entity are licensed agents in Alabama. Buyer and buyer's agent to verify all information contained herein.
Location
State AL
County Mobile - Al
Direction Heading south on Dawes Rd, turn right onto Johnson Rd S. Turn left into Scott Dairy Loop Rd W, then right on Country Rd, house is on left.
Rooms
Basement None
Primary Bedroom Level Main
Dining Room None
Kitchen Breakfast Bar, Breakfast Room, Eat-in Kitchen, Solid Surface Counters
Interior
Interior Features Other
Heating Central
Cooling Central Air
Flooring Brick, Ceramic Tile
Fireplaces Type None
Appliance Dishwasher, Disposal, Electric Oven, Electric Range, Microwave
Laundry Main Level, Other
Exterior
Exterior Feature None
Garage Spaces 2.0
Fence None
Pool Fenced, In Ground
Community Features None
Utilities Available Electricity Available
Waterfront Description None
View Y/N true
View Other
Roof Type Shingle
Garage true
Building
Lot Description Cul-De-Sac
Foundation Slab
Sewer Septic Tank
Water Well
Architectural Style Ranch
Level or Stories One
Schools
Elementary Schools Hutchens/Dawes
Middle Schools Bernice J Causey
High Schools Baker
Others
Acceptable Financing Cash, Conventional, FHA, USDA Loan, VA Loan
Listing Terms Cash, Conventional, FHA, USDA Loan, VA Loan
Special Listing Condition Standard
Read Less Info
Want to know what your home might be worth? Contact us for a FREE valuation!

Our team is ready to help you sell your home for the highest possible price ASAP






