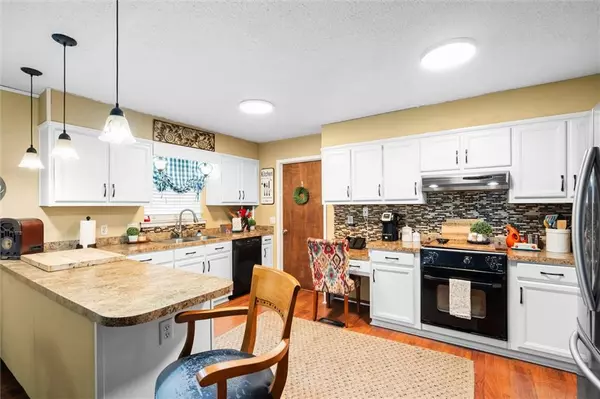Bought with Stephanie Dory • Ideal Real Estate Company
$195,900
$199,900
2.0%For more information regarding the value of a property, please contact us for a free consultation.
3 Beds
2 Baths
2,046 SqFt
SOLD DATE : 04/04/2025
Key Details
Sold Price $195,900
Property Type Single Family Home
Sub Type Single Family Residence
Listing Status Sold
Purchase Type For Sale
Square Footage 2,046 sqft
Price per Sqft $95
Subdivision Edgewood Place
MLS Listing ID 7509004
Sold Date 04/04/25
Bedrooms 3
Full Baths 2
Year Built 1973
Annual Tax Amount $816
Tax Year 816
Lot Size 0.491 Acres
Property Sub-Type Single Family Residence
Property Description
Welcome to this beautiful corner lot home! As you drive up, you'll notice the charming full brick exterior and the convenience of a side-entry two-car garage, complete with an accessibility ramp. The inviting front porch is the perfect spot to relax and unwind.
Upon entering, you'll be greeted by a spacious foyer leading into the formal living and dining areas. The family room seamlessly flows into the stunning kitchen, featuring crisp white cabinetry and a functional layout ideal for cooking and entertaining.
Down the hallway, you'll find two cozy guest rooms, as well as a bathroom with a tub and shower combo. The master suite offers a private retreat, complete with an ensuite featuring a stand-up shower for ultimate convenience.
The backyard is absolutely stunning imagine yourself enjoying peaceful moments in this outdoor haven, perfect for relaxation or gatherings. This home has it all style, comfort, and plenty of space for you to enjoy!
Location
State AL
County Mobile - Al
Direction From Eastern Shore, west to I-10,to the I-65 connection. Follow on to I-65 N take exit 3 Airport Blvd, continue past Mobile Regional Airport about 1 mile and you will see Abilene Dr W on your left. Take left, house is on the corner on left.
Rooms
Basement None
Primary Bedroom Level Main
Dining Room Separate Dining Room
Kitchen Breakfast Bar, Cabinets White, Laminate Counters, Pantry, View to Family Room
Interior
Interior Features Entrance Foyer
Heating Central, Electric
Cooling Ceiling Fan(s), Central Air
Flooring Carpet, Ceramic Tile, Vinyl
Fireplaces Type None
Appliance Dishwasher, Electric Cooktop, Electric Oven, Electric Water Heater
Laundry Laundry Room
Exterior
Exterior Feature Private Entrance, Private Yard
Garage Spaces 2.0
Fence Back Yard, Fenced
Pool None
Community Features None
Utilities Available Cable Available, Electricity Available, Natural Gas Available, Phone Available, Sewer Available, Water Available
Waterfront Description None
View Y/N true
View City
Roof Type Composition
Garage true
Building
Lot Description Back Yard, Corner Lot, Front Yard, Level
Foundation None
Sewer Public Sewer
Water Public
Architectural Style Farmhouse
Level or Stories One
Schools
Elementary Schools Elsie Collier
Middle Schools Bernice J Causey
High Schools Baker
Others
Special Listing Condition Standard
Read Less Info
Want to know what your home might be worth? Contact us for a FREE valuation!

Our team is ready to help you sell your home for the highest possible price ASAP






