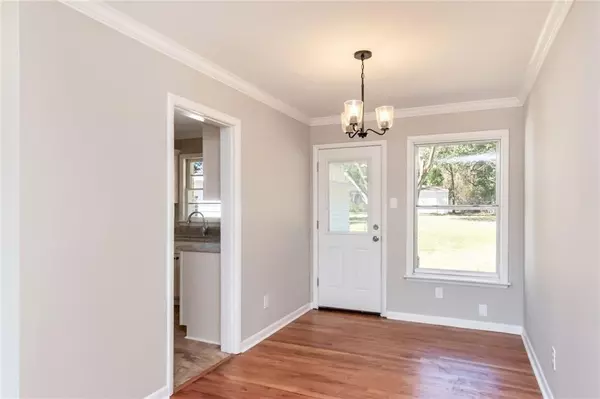Bought with Bill Hinton • Roberts Brothers, Inc Malbis
$254,900
$254,900
For more information regarding the value of a property, please contact us for a free consultation.
3 Beds
2 Baths
1,621 SqFt
SOLD DATE : 05/07/2025
Key Details
Sold Price $254,900
Property Type Single Family Home
Sub Type Single Family Residence
Listing Status Sold
Purchase Type For Sale
Square Footage 1,621 sqft
Price per Sqft $157
Subdivision Crestview
MLS Listing ID 7530966
Sold Date 05/07/25
Bedrooms 3
Full Baths 2
Year Built 1957
Annual Tax Amount $1,610
Tax Year 1610
Lot Size 0.540 Acres
Property Sub-Type Single Family Residence
Property Description
This 3 BR 2 Bath Home is Crestview has been remodeled with the following improvements according to seller: Roof replaced with 30 year architectural shingle roof, HVAC replaced, water heater replaced and the whole house rewired with interior and exterior electric panels. All outlets are grounded. The original kitchen was replaced with new cabinets, stainless appliances, granite counters and new floors. The bathrooms have been replaced with all new fixtures, culture marble surrounds plus new lighting and flooring The family room has a high ceiling and wood burning fireplace. The flooring in the Family Room, Kitchen and bathrooms is Luxury Vinyl Tile. The living room, dining room and bedrooms all have refinished hardwood floors. The ceiling, walls and trim are painted featuring Sherwin -Williams agreeable gray throughout the house. The exterior brick waspainted, it has custom shutters and a new front door. The double carport has an 21x8 workshop and opens to the patio overlooking a large private yard with a 16x12 storage building. Listing agent is related to Seller. Buyer to verify all information during due diligence.
Location
State AL
County Mobile - Al
Direction From I-65, go west on HWY 90, turn left on Crestview, Right on Shan Dr. E.
Rooms
Basement None
Primary Bedroom Level Main
Dining Room Separate Dining Room
Kitchen Cabinets White
Interior
Interior Features Entrance Foyer
Heating Central, Electric
Cooling Central Air, Electric
Flooring Ceramic Tile, Wood
Fireplaces Type Family Room
Appliance Disposal, Dishwasher, Electric Range
Laundry Other
Exterior
Exterior Feature Storage
Fence Fenced
Pool None
Community Features None
Utilities Available Electricity Available
Waterfront Description None
View Y/N true
View Other
Roof Type Composition
Total Parking Spaces 2
Building
Lot Description Back Yard, Front Yard
Foundation Pillar/Post/Pier, Slab
Sewer Public Sewer
Water Public
Architectural Style Ranch
Level or Stories One
Schools
Elementary Schools Kate Shepard
Middle Schools Burns
High Schools Murphy
Others
Special Listing Condition Standard
Read Less Info
Want to know what your home might be worth? Contact us for a FREE valuation!

Our team is ready to help you sell your home for the highest possible price ASAP






