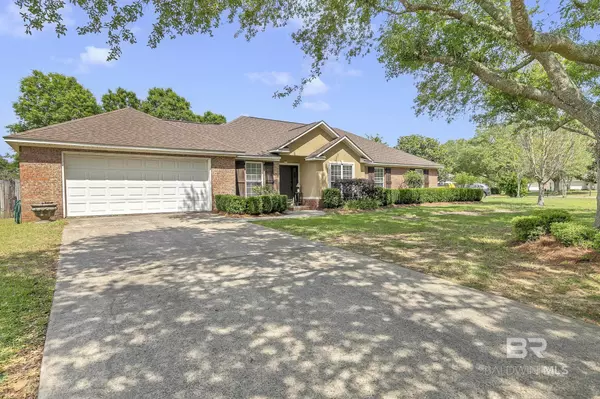$320,500
$325,000
1.4%For more information regarding the value of a property, please contact us for a free consultation.
3 Beds
2 Baths
1,789 SqFt
SOLD DATE : 05/13/2025
Key Details
Sold Price $320,500
Property Type Single Family Home
Sub Type Traditional
Listing Status Sold
Purchase Type For Sale
Square Footage 1,789 sqft
Price per Sqft $179
Subdivision D'Estrehan
MLS Listing ID 378214
Sold Date 05/13/25
Style Traditional
Bedrooms 3
Full Baths 2
Construction Status Resale
HOA Fees $12/ann
Year Built 1999
Annual Tax Amount $1,368
Lot Size 0.359 Acres
Lot Dimensions 133 x 155 x 73 x 152
Property Sub-Type Traditional
Property Description
Charming Brick Home in a Prime Fairhope LocationNestled in a quiet, convenient neighborhood, this beautifully maintained brick home offers timeless curb appeal beneath the shade of majestic oak trees. Step inside to find gleaming hardwood floors, abundant natural light, and detailed moldings throughout. The spacious living room features a cathedral ceiling and a cozy gas log fireplace, seamlessly flowing into the kitchen—complete with granite countertops, custom cabinetry, and stainless steel appliances. A sunlit breakfast area overlooks the expansive back porch and private, fenced backyard—perfect for relaxing or entertaining.The generous primary suite is a true retreat, with trey ceilings, serene backyard views, and a luxurious en-suite bath featuring dual vanities with stone countertops, a jetted soaking tub, and a large walk-in shower. Throughout the home, you'll find oversized closets offering abundant storage. A large attached double garage adds even more convenience and functionality.Located just minutes from downtown Fairhope's charming shops, parks, and the bay, this home combines comfort, style, and unbeatable value.Don't miss this opportunity—schedule your private tour today! Buyer to verify all information during due diligence.
Location
State AL
County Baldwin
Area Fairhope 7
Interior
Interior Features Ceiling Fan(s), En-Suite, High Ceilings, Storage
Heating Electric
Flooring Carpet, Tile, Wood
Fireplaces Number 1
Fireplaces Type Gas Log, Living Room
Fireplace Yes
Appliance Dishwasher, Microwave, Electric Range, Refrigerator w/Ice Maker
Laundry Main Level
Exterior
Exterior Feature Termite Contract
Parking Features Attached, Double Garage, Automatic Garage Door
Fence Fenced
Community Features None
Utilities Available Fairhope Utilities
Waterfront Description No Waterfront
View Y/N No
View None/Not Applicable
Roof Type Dimensional
Attached Garage true
Garage Yes
Building
Lot Description Less than 1 acre, Interior Lot, Irregular Lot, Level, Few Trees, Subdivision, Elevation-High
Story 1
Foundation Slab
Architectural Style Traditional
New Construction No
Construction Status Resale
Schools
Elementary Schools Fairhope West Elementary
Middle Schools Fairhope Middle
High Schools Fairhope High
Others
Ownership Whole/Full
Read Less Info
Want to know what your home might be worth? Contact us for a FREE valuation!

Our team is ready to help you sell your home for the highest possible price ASAP
Bought with Waters Edge Realty






