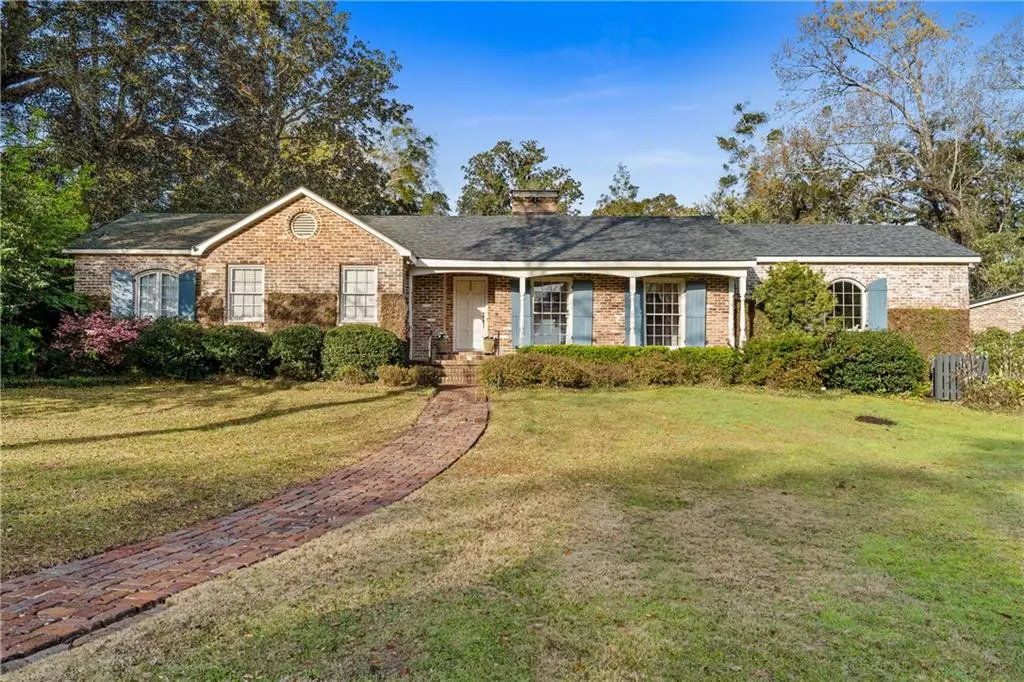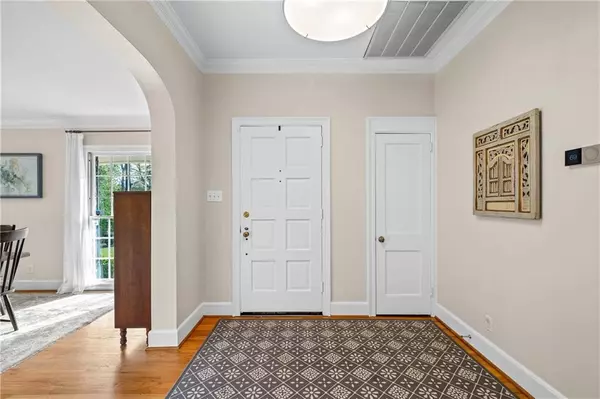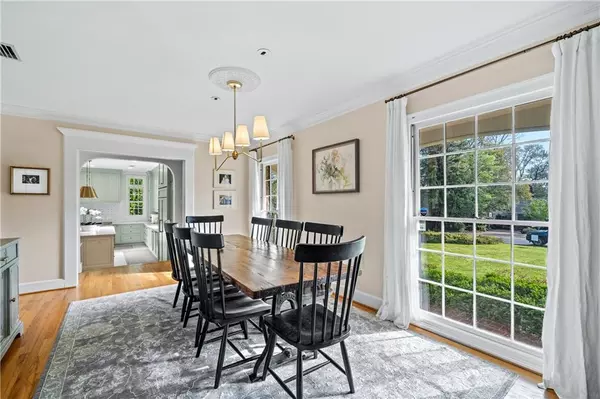Bought with Sam Winter • Sam Winter and Company, Inc
$1,155,000
$1,150,000
0.4%For more information regarding the value of a property, please contact us for a free consultation.
4 Beds
3.5 Baths
3,648 SqFt
SOLD DATE : 05/22/2025
Key Details
Sold Price $1,155,000
Property Type Single Family Home
Sub Type Single Family Residence
Listing Status Sold
Purchase Type For Sale
Square Footage 3,648 sqft
Price per Sqft $316
Subdivision Myrtlewood
MLS Listing ID 7540697
Sold Date 05/22/25
Bedrooms 4
Full Baths 3
Half Baths 1
Year Built 1975
Annual Tax Amount $3,935
Tax Year 3935
Lot Size 0.717 Acres
Property Sub-Type Single Family Residence
Property Description
This Beautifully Renovated Brick home is in the HEART OF SPRINGHILL! An Entertainer's Dream Home with the Charm of an Old Mobile Home with the Updates of New Construction! Beautiful Hardwood Floors throughout bedrooms and living areas including Formal Dining, Formal Living and Family Room. You will be drawn to the Extraordinary Kitchen! A Chef's Dream with Quartz Countertops, ASKO dishwasher, Sub Zero Refrigerator/Freezer, Bertazzoni Range, Pot Filler, 2-zone Wine Fridge, Microwave Drawer, and 2 Drawers of Drink Refrigerators! Storage is everywhere including a Large Center Island, Floor to Ceiling Cabinets, Banquette Seating, and a Well-Planned Pantry with Drop Zone Area. The Primary Bedroom is Large and Spacious including Ensuite with Soaking Tub, Large 2 Person Shower, Double Vanity, Marble Countertops, and Walk-In Closet! Secondary rooms include one bedroom with ensuite bath, and 2 bedrooms with a shared "jack & jill" bath. Outside you will find a covered back porch overlooking a fenced backyard with plenty of room to add a pool. The Location is pristine! On a cul-de-sac with easy access to Old Shell Rd /Springhill Avenue and just a short walk or bike ride to Mary B Austin and Saint Pauls. A MUST SEE!
Location
State AL
County Mobile - Al
Direction From Old Shell Rd go North on Myrtlewood Ln - House will be at end of culdesac on your left. From Springhil Ave - head south on Avalon- right on Batre - Rt on Myrtlewood - house will be at the end of the culdesac on your left.
Rooms
Basement None
Primary Bedroom Level Main
Dining Room Separate Dining Room
Kitchen Cabinets Other, Eat-in Kitchen, Kitchen Island, Pantry Walk-In, Solid Surface Counters
Interior
Interior Features Crown Molding, Dry Bar, Entrance Foyer
Heating Central
Cooling Heat Pump
Flooring Marble, Wood
Fireplaces Type Gas Log
Appliance Dishwasher, Disposal, Gas Range, Microwave, Refrigerator
Laundry Laundry Room, Main Level
Exterior
Exterior Feature Private Yard
Garage Spaces 2.0
Fence Back Yard
Pool None
Community Features None
Utilities Available Cable Available, Electricity Available, Natural Gas Available, Sewer Available, Water Available
Waterfront Description None
View Y/N true
Roof Type Composition,Metal
Garage true
Building
Lot Description Back Yard, Cul-De-Sac
Foundation Pillar/Post/Pier, See Remarks
Sewer Public Sewer
Water Public
Architectural Style Cottage, Country, European
Level or Stories One and One Half
Schools
Elementary Schools Mary B Austin
Middle Schools Cl Scarborough
High Schools Murphy
Others
Acceptable Financing Cash, Conventional, FHA, VA Loan
Listing Terms Cash, Conventional, FHA, VA Loan
Special Listing Condition Standard
Read Less Info
Want to know what your home might be worth? Contact us for a FREE valuation!

Our team is ready to help you sell your home for the highest possible price ASAP






