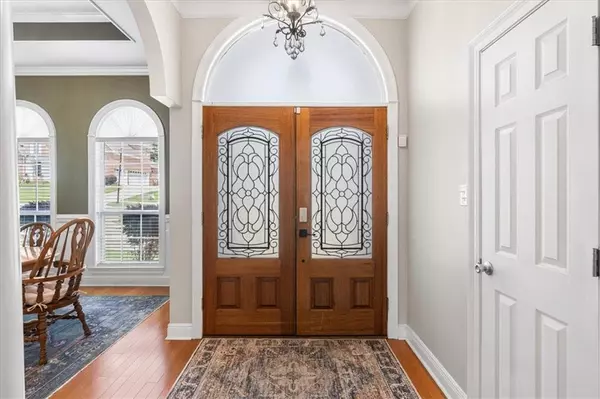Bought with Lois Crump • Roberts Brothers West
$398,000
$399,000
0.3%For more information regarding the value of a property, please contact us for a free consultation.
4 Beds
2.5 Baths
2,572 SqFt
SOLD DATE : 06/02/2025
Key Details
Sold Price $398,000
Property Type Single Family Home
Sub Type Single Family Residence
Listing Status Sold
Purchase Type For Sale
Square Footage 2,572 sqft
Price per Sqft $154
Subdivision Darby Creek
MLS Listing ID 7563618
Sold Date 06/02/25
Bedrooms 4
Full Baths 2
Half Baths 1
HOA Fees $25/ann
HOA Y/N true
Year Built 2005
Annual Tax Amount $1,879
Tax Year 1879
Lot Size 0.278 Acres
Property Sub-Type Single Family Residence
Property Description
Welcome to this custom-built home in the heart of Mobile featuring four bedrooms, two and a half baths, and a large bonus room... perfect for a home office, playroom, or media space. From the moment you enter, you're greeted by hardwood flooring, soaring ceilings, and a bright, open-concept layout that seamlessly connects the living, dining, and kitchen areas, perfect for entertaining or everyday living. The large kitchen is well-equipped with plenty of counter space and room to gather. Best of all, this well-maintained home is move-in-ready! Unwind on the peaceful back porch or take a leisurely stroll through a quiet neighborhood filled with other stunning custom homes. This conveniently located gem is waiting for you to make it your own. Schedule your private showing today.
Location
State AL
County Mobile - Al
Direction Head west on Grelot, make a left on Cody, which runs into Sollie take a right into Darby Creek, then left on Bennington Dr. The home will be on your right.
Rooms
Basement None
Primary Bedroom Level Main
Dining Room Open Floorplan, Separate Dining Room
Kitchen Breakfast Bar, Cabinets Stain, Eat-in Kitchen, Pantry, Stone Counters, View to Family Room
Interior
Interior Features Crown Molding, Disappearing Attic Stairs, Double Vanity, High Ceilings 9 ft Main, High Speed Internet, Walk-In Closet(s)
Heating Central
Cooling Ceiling Fan(s), Central Air
Flooring Carpet, Ceramic Tile, Hardwood
Fireplaces Type Family Room, Gas Log
Appliance Dishwasher, Electric Range, Microwave, Refrigerator
Laundry Electric Dryer Hookup, Laundry Room
Exterior
Exterior Feature Private Yard
Garage Spaces 2.0
Fence Back Yard, Fenced, Privacy, Wood
Pool None
Community Features Curbs, Homeowners Assoc, Near Shopping, Sidewalks, Street Lights
Utilities Available Electricity Available, Natural Gas Available, Sewer Available, Underground Utilities, Water Available
Waterfront Description None
View Y/N true
Roof Type Shingle
Garage true
Building
Lot Description Back Yard, Cul-De-Sac, Front Yard
Foundation Slab
Sewer Public Sewer
Water Public
Architectural Style Traditional
Level or Stories One and One Half
Schools
Elementary Schools O'Rourke
Middle Schools Burns
High Schools Wp Davidson
Others
Special Listing Condition Standard
Read Less Info
Want to know what your home might be worth? Contact us for a FREE valuation!

Our team is ready to help you sell your home for the highest possible price ASAP






