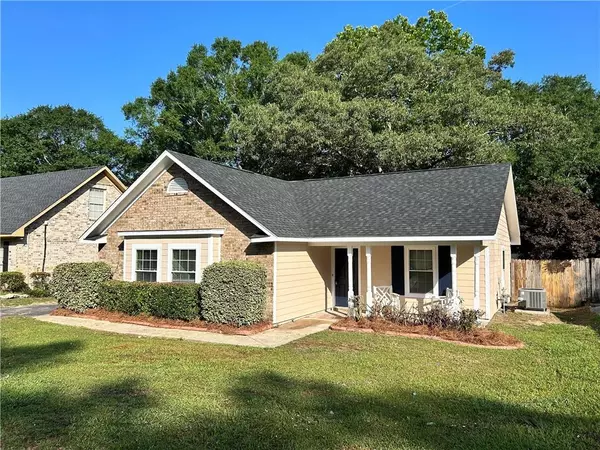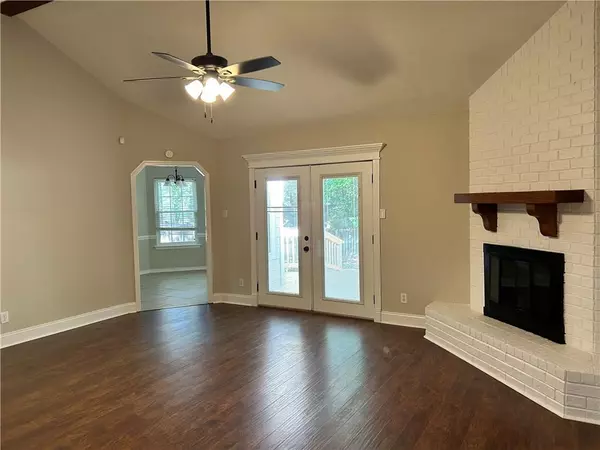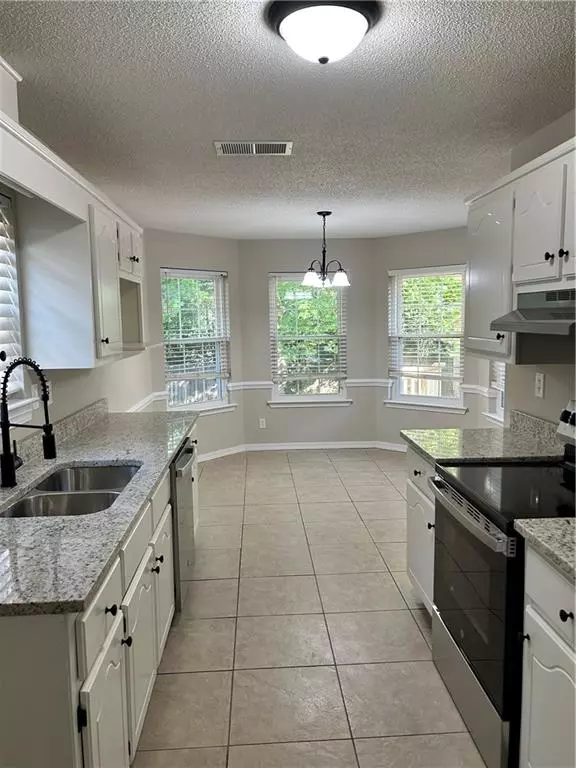Bought with Erica Cox • Wellhouse Real Estate West LLC
$215,000
$219,900
2.2%For more information regarding the value of a property, please contact us for a free consultation.
3 Beds
2 Baths
1,436 SqFt
SOLD DATE : 07/05/2025
Key Details
Sold Price $215,000
Property Type Single Family Home
Sub Type Single Family Residence
Listing Status Sold
Purchase Type For Sale
Square Footage 1,436 sqft
Price per Sqft $149
Subdivision Autumn Ridge
MLS Listing ID 7582078
Sold Date 07/05/25
Bedrooms 3
Full Baths 2
Year Built 1985
Annual Tax Amount $1,848
Tax Year 1848
Lot Size 7,283 Sqft
Property Sub-Type Single Family Residence
Property Description
Tucked beneath a canopy of mature oak trees, this adorable like-new home in the sought-after Autumn Ridge subdivision is the perfect opportunity to enjoy the convenience of a central location and the tranquility of the country. Upon entering the home, you are greeted with a large living room, featuring soaring vaulted ceilings, a wood burning fireplace, and abundant natural light. Take a step into the newly renovated kitchen, equipped with stainless appliances, custom wood cabinetry, ceramic tile floors, and granite countertops. Off the kitchen, you will find a large mud room with a separate side entrance to the home. On the rear of the home, discover a large patio, perfect for entertaining a crowd or simply enjoying your morning coffee. The oversized primary bedroom offers vaulted ceilings and a private ensuite bathroom. On the other side of the home, 2 generously sized bedrooms are adorned with plush new carpeting. Both bathrooms feature granite countertops and sleek ceramic tile. This home will not last long at this price. Call your favorite agent for a private showing today. Buyer or buyer's agent to verify all pertinent information.
Location
State AL
County Mobile - Al
Direction From Hillcrest turn onto autumn ridge dr, turn onto wellborne dr w, house is on the right
Rooms
Basement None
Primary Bedroom Level Main
Dining Room Other
Kitchen Cabinets White, Stone Counters
Interior
Interior Features Beamed Ceilings, High Ceilings 9 ft Main
Heating Central
Cooling Central Air
Flooring Carpet, Laminate
Fireplaces Type Wood Burning Stove
Appliance Dishwasher, Electric Cooktop, Range Hood
Laundry Laundry Room
Exterior
Exterior Feature Private Yard
Fence Back Yard
Pool None
Community Features Other
Utilities Available Electricity Available
Waterfront Description None
View Y/N true
View Other
Roof Type Shingle
Building
Lot Description Back Yard
Foundation Slab
Sewer Public Sewer
Water Public
Architectural Style Ranch
Level or Stories One
Schools
Elementary Schools Olive J Dodge
Middle Schools Burns
High Schools Wp Davidson
Read Less Info
Want to know what your home might be worth? Contact us for a FREE valuation!

Our team is ready to help you sell your home for the highest possible price ASAP







