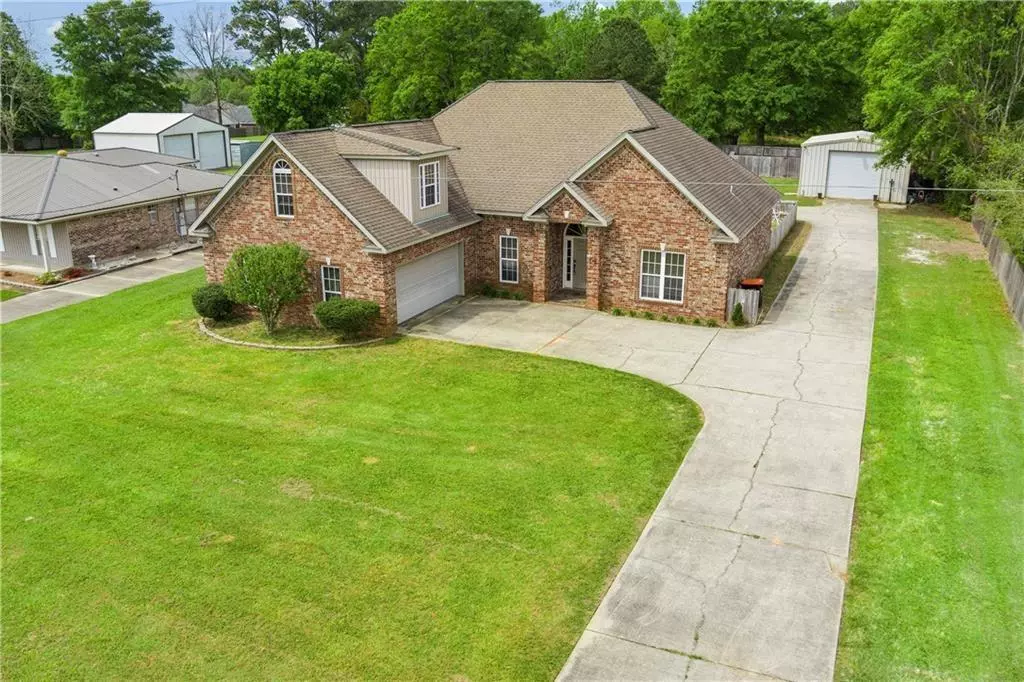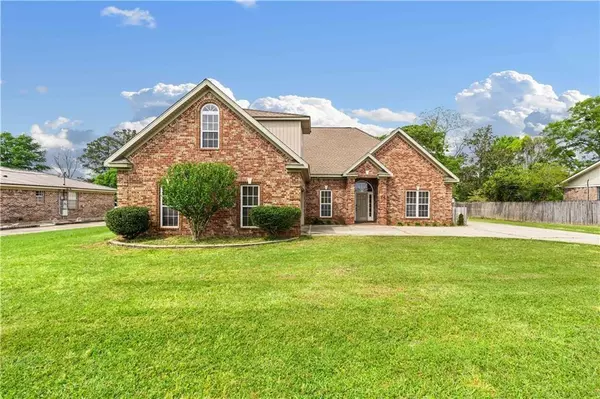Bought with Not Multiple Listing • NOT MULTILPLE LISTING
$394,000
$394,000
For more information regarding the value of a property, please contact us for a free consultation.
3 Beds
3.5 Baths
2,366 SqFt
SOLD DATE : 07/11/2025
Key Details
Sold Price $394,000
Property Type Single Family Home
Sub Type Single Family Residence
Listing Status Sold
Purchase Type For Sale
Square Footage 2,366 sqft
Price per Sqft $166
Subdivision Hampton Downs
MLS Listing ID 7546432
Sold Date 07/11/25
Bedrooms 3
Full Baths 3
Half Baths 1
Year Built 2007
Annual Tax Amount $4,201
Tax Year 4201
Lot Size 1.454 Acres
Property Sub-Type Single Family Residence
Property Description
Welcome Home, where luxury meets tranquility. **USDA ELIGIBLE- 100% Financing available for buyers who qualify!! This stunning custom-built brick home, nestled on a sprawling 1.45-acre lot is the perfect blend of privacy, charm, and convenience. Enjoy exclusive access to a serene 12-acre common area, featuring a peaceful community fish pond. Inside, welcomes you with soaring vaulted ceilings and a grand wood-burning fireplace. The spacious living areas flow effortlessly, with a gourmet kitchen equipped with generous cabinetry, expansive countertops, and a convenient breakfast bar, it's perfect for both casual meals and elaborate dinner parties. This exceptional home features three spacious bedrooms and three and a half baths. Indulge in the spa-like master bathroom with double sinks, a jetted tub, a stand-up shower, and an oversized walk-in closet—providing you with the ultimate in comfort and relaxation. Additionally, a versatile bonus room awaits, ready to be customized to fit your lifestyle, whether as an office, study, or playroom. Outside, the property continues to impress with over 1,700 square feet of workspace across two large shops, offering limitless potential for hobbies, storage, or even the possibility of an in-law suite or pool house. The backyard is truly a private paradise, complete with a stunning 20 x 40 in-ground pool, a diving board, and a swim-out area. ** Additional features include: Laundry chute, tankless water heater, walk-in pantry, gas stove with pot filler, & no HOA. Contact your favorite agent to schedule your private tour today!
Location
State AL
County Mobile - Al
Direction South on Dawes Rd then right onto Johnson Rd. Turn Left onto McFarland Rd home will be on the right.
Rooms
Basement None
Primary Bedroom Level Main
Dining Room None
Kitchen Cabinets Stain, Kitchen Island, Pantry Walk-In, Stone Counters
Interior
Interior Features Crown Molding, High Ceilings 10 ft Main, Walk-In Closet(s)
Heating Central
Cooling Ceiling Fan(s), Central Air
Flooring Painted/Stained
Fireplaces Type Gas Log
Appliance Dishwasher, Gas Range, Microwave, Tankless Water Heater
Laundry Laundry Room, Main Level
Exterior
Exterior Feature None
Garage Spaces 2.0
Fence Back Yard
Pool In Ground
Community Features None
Utilities Available Cable Available, Electricity Available, Natural Gas Available, Water Available
Waterfront Description None
View Y/N true
View Trees/Woods
Roof Type Shingle
Garage true
Building
Lot Description Back Yard, Front Yard, Landscaped, Rectangular Lot, Wooded
Foundation Slab
Sewer Other
Water Public
Architectural Style Traditional
Level or Stories One and One Half
Schools
Elementary Schools Hutchens/Dawes
Middle Schools Bernice J Causey
High Schools Baker
Read Less Info
Want to know what your home might be worth? Contact us for a FREE valuation!

Our team is ready to help you sell your home for the highest possible price ASAP







