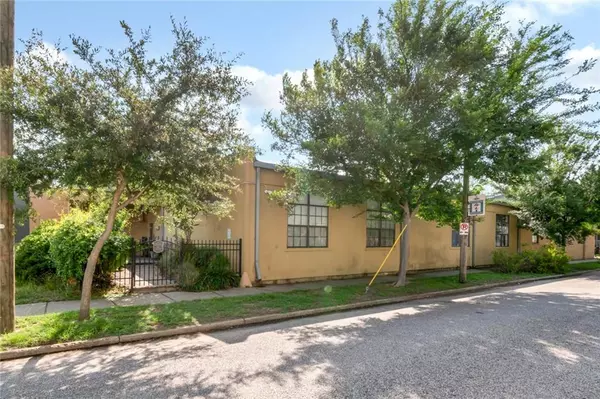Bought with Bryan Olson • Roberts Brothers TREC
$220,000
$229,600
4.2%For more information regarding the value of a property, please contact us for a free consultation.
1 Bath
1,175 SqFt
SOLD DATE : 07/24/2025
Key Details
Sold Price $220,000
Property Type Condo
Sub Type Condominium
Listing Status Sold
Purchase Type For Sale
Square Footage 1,175 sqft
Price per Sqft $187
Subdivision St Louis Lofts Condominium
MLS Listing ID 7589060
Sold Date 07/24/25
Full Baths 1
HOA Fees $391/mo
HOA Y/N true
Year Built 2009
Annual Tax Amount $1,008
Tax Year 1008
Lot Size 0.941 Acres
Property Sub-Type Condominium
Property Description
If you've been looking for a community in Downtown Mobile, Look no further. Walk across the street to the "New Greers" (which has a rooftop that is the perfect place to watch a Sunset & have a snack & a cold beverage. (YES, ON TOP OF THE GREERS) More about Downtown in a sec. Now this Studio, loft type condo includes an inside garage & an assigned garage space (properly numbered to match the condo #115). There is an outside patio for gathering and meeting friends. & then there is YOUR SPACE. This is a Great use of space with 11-foot ceilings. It has a full Kitchen with wall pantry, electric stove, dishwasher, microwave, granite counters & good-looking exposed wire shelves. There is a Dining area at the end of the Kitchen. Bedroom section is off to the side & 2 walls could easily be added if you wanted more privacy. Great bathroom with tub/shower & has a linen closet tucked behind the door. There is a separate laundry room. A place for a retreat and a place to play. Easy walk to the many restaurants, hotels, events, breweries, parks located in Downtown Mobile. *** Listing Broker makes no representation to accuracy of square footage. Buyer to verify. Any/All updates per seller(s). ***
Location
State AL
County Mobile - Al
Direction Government to N on Jackson St, cross St Louis St at Greers store, park on Left. Reach in & open walk in gate, go through cute patio, use door code in showing confirmation, straight down hall to last door on Right.
Rooms
Basement None
Dining Room Open Floorplan
Kitchen Breakfast Bar, Kitchen Island, Pantry, Solid Surface Counters, Other
Interior
Interior Features High Ceilings 10 ft Main, Walk-In Closet(s)
Heating Central
Cooling Central Air
Flooring Ceramic Tile, Vinyl
Fireplaces Type None
Appliance Dishwasher, Electric Range, Microwave, Refrigerator
Laundry Laundry Room, Main Level
Exterior
Exterior Feature Courtyard, Private Entrance
Garage Spaces 1.0
Fence None
Pool None
Community Features Near Schools, Near Shopping, Park
Utilities Available Cable Available, Electricity Available, Phone Available
Waterfront Description None
View Y/N true
View City
Roof Type Tar/Gravel
Garage true
Building
Lot Description Other
Foundation Slab
Sewer Other
Water Other
Architectural Style Loft, Traditional
Level or Stories One
Schools
Elementary Schools Florence Howard
Middle Schools Calloway Smith
High Schools Ben C Rain
Others
Acceptable Financing Cash, Conventional
Listing Terms Cash, Conventional
Read Less Info
Want to know what your home might be worth? Contact us for a FREE valuation!

Our team is ready to help you sell your home for the highest possible price ASAP






