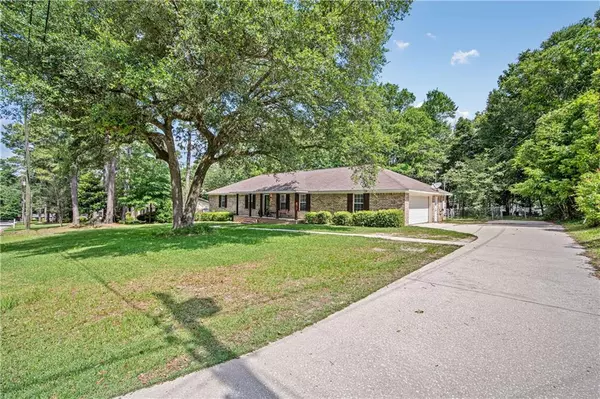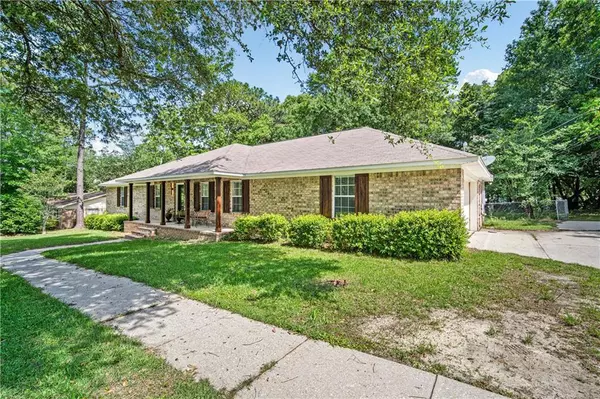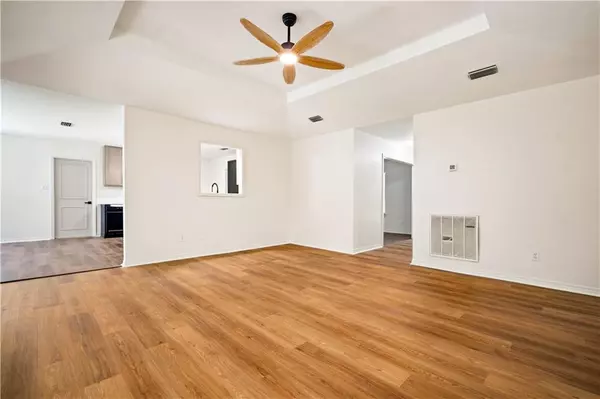Bought with Sam Cochran • McCarron Real Estate
$345,000
$345,000
For more information regarding the value of a property, please contact us for a free consultation.
3 Beds
2 Baths
2,048 SqFt
SOLD DATE : 07/30/2025
Key Details
Sold Price $345,000
Property Type Single Family Home
Sub Type Single Family Residence
Listing Status Sold
Purchase Type For Sale
Square Footage 2,048 sqft
Price per Sqft $168
Subdivision Highcrest
MLS Listing ID 7585947
Sold Date 07/30/25
Bedrooms 3
Full Baths 2
Year Built 1994
Lot Size 1.000 Acres
Property Sub-Type Single Family Residence
Property Description
This beautiful fully updated home sits on a quiet, established street where neighbors rarely move. The thoughtful renovation includes modern finishes throughout while maintaining classic charm. The home features 3 bedrooms and 2 full bathrooms with solid brick construction, a 2-car garage, and large lot. this home also includes a whole home generator which has been inspected and certified offering peace of mind during outages. The beautiful kitchen showcases the quality of the complete renovation, while walk-in closets provide ample storage. The master bathroom includes an oversized shower and soaking tub, while the spacious laundry area doubles as a wet room. Move-in ready with all updates complete. Located on a coveted street known for its long-term residents and convenient yet peaceful setting. There is a current termite bond with Arrow exterminators. The seller is also offering a home warranty with an accepted offer. This home offers the perfect blend of modern comfort and neighborhood stability. Call your favorite realtor to schedule a tour.
Location
State AL
County Mobile - Al
Direction Driving north on Demotropolis road from Government Blvd, turn left onto Highcrest Dr. The property is on the left.
Rooms
Basement None
Dining Room Open Floorplan
Kitchen Breakfast Room, Eat-in Kitchen
Interior
Interior Features Double Vanity
Heating Hot Water
Cooling Ceiling Fan(s), Central Air
Flooring Ceramic Tile
Fireplaces Type None
Appliance Dishwasher, Electric Cooktop
Laundry Laundry Room
Exterior
Exterior Feature None
Garage Spaces 2.0
Fence None
Pool None
Community Features None
Utilities Available None
Waterfront Description None
View Y/N true
View City
Roof Type Shingle
Garage true
Building
Lot Description Back Yard
Foundation Slab
Sewer Public Sewer
Water Public
Architectural Style Traditional
Level or Stories One
Schools
Elementary Schools Olive J Dodge
Middle Schools Burns
High Schools Murphy
Others
Acceptable Financing Cash, Conventional, FHA, VA Loan
Listing Terms Cash, Conventional, FHA, VA Loan
Read Less Info
Want to know what your home might be worth? Contact us for a FREE valuation!

Our team is ready to help you sell your home for the highest possible price ASAP







