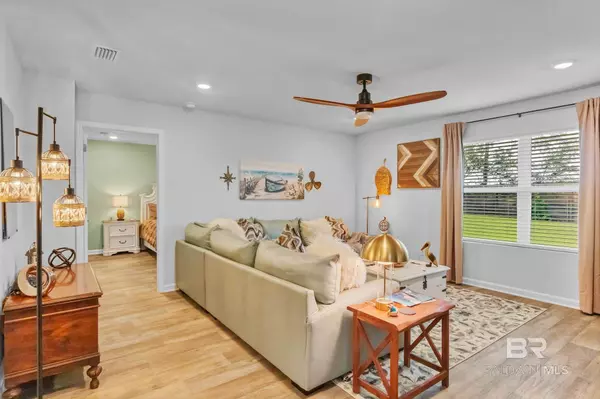$338,500
$338,500
For more information regarding the value of a property, please contact us for a free consultation.
4 Beds
2 Baths
1,823 SqFt
SOLD DATE : 07/28/2025
Key Details
Sold Price $338,500
Property Type Single Family Home
Sub Type Traditional
Listing Status Sold
Purchase Type For Sale
Square Footage 1,823 sqft
Price per Sqft $185
Subdivision The Reserve At Daphne
MLS Listing ID 380378
Sold Date 07/28/25
Style Traditional
Bedrooms 4
Full Baths 2
Construction Status Resale
HOA Fees $100/mo
Year Built 2023
Annual Tax Amount $1,214
Lot Size 9,278 Sqft
Lot Dimensions 62 x 125
Property Sub-Type Traditional
Property Description
Welcome to this beautiful 4 bedroom, 2 bathroom home located in the highly desirable Reserve neighborhood in Daphne, featuring the popular Cali floor plan — making this home a rare find!From the moment you arrive, you'll be charmed by the inviting front porch with custom railing, perfect for relaxing with your morning coffee or unwinding in the evenings.Inside, the open-concept layout offers spacious living with a large family room that flows seamlessly into the kitchen and dining areas. The kitchen boasts a center island, stainless steel appliances, ample cabinetry, and a walk-in pantry — ideal for everyday living and entertaining.The split-bedroom design offers privacy, with the spacious primary suite featuring a large walk-in closet and ensuite bath with dual vanities, a soaking tub, and a separate shower. Three additional bedrooms provide plenty of space for guests, a home office, or hobbies. Additional Highlights include Custom-built privacy fence, Covered back patio, 2-car garage, Located on a quiet street.No more Cali floor plans being built in the neighborhood — making this a unique opportunity!Enjoy resort-style living with access to a lazy river, sparkling pool, and beautifully maintained common areas for families and those who love outdoor relaxation.Don't miss your chance to own this exceptional home in The Reserve. Schedule your private showing today! Buyer to verify all information during due diligence.
Location
State AL
County Baldwin
Area Daphne 1
Interior
Interior Features Ceiling Fan(s)
Heating Electric
Flooring Vinyl
Fireplace No
Appliance Dishwasher, Disposal, Dryer, Microwave, Electric Range, Refrigerator w/Ice Maker, Washer
Exterior
Parking Features Double Garage
Fence Fenced
Pool Community, Association
Community Features BBQ Area, Clubhouse, Fencing, Landscaping, Pool - Outdoor, Lazy River
Utilities Available Riviera Utilities
Waterfront Description No Waterfront
View Y/N No
View None/Not Applicable
Roof Type Composition,Fortified Roof
Garage Yes
Building
Lot Description Less than 1 acre
Story 1
Foundation Slab
Architectural Style Traditional
New Construction No
Construction Status Resale
Schools
Elementary Schools Daphne Elementary
Middle Schools Daphne Middle
High Schools Daphne High
Others
Pets Allowed Allowed
HOA Fee Include Association Management,Maintenance Grounds,Recreational Facilities,Clubhouse,Pool
Ownership Whole/Full
Read Less Info
Want to know what your home might be worth? Contact us for a FREE valuation!

Our team is ready to help you sell your home for the highest possible price ASAP
Bought with Elite Real Estate Solutions, LLC






