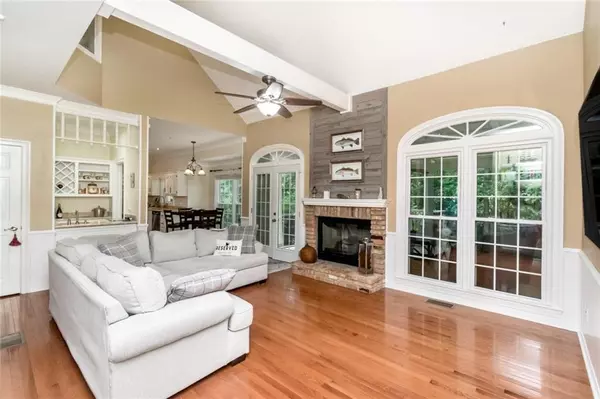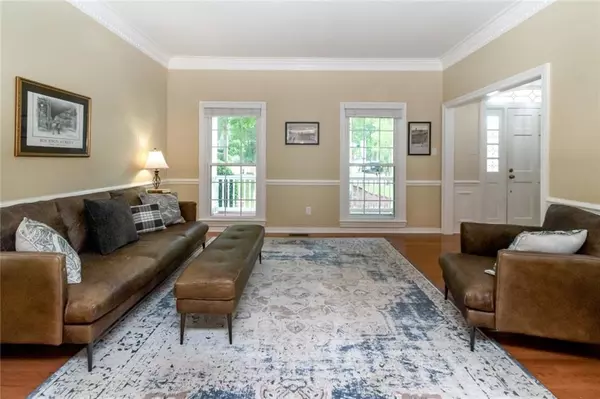Bought with Ginny Byrd • Goode Realty of Mobile LLC
$454,000
$454,000
For more information regarding the value of a property, please contact us for a free consultation.
6 Beds
4.5 Baths
3,746 SqFt
SOLD DATE : 08/13/2025
Key Details
Sold Price $454,000
Property Type Single Family Home
Sub Type Single Family Residence
Listing Status Sold
Purchase Type For Sale
Square Footage 3,746 sqft
Price per Sqft $121
Subdivision Sugar Creek
MLS Listing ID 7602844
Sold Date 08/13/25
Bedrooms 6
Full Baths 4
Half Baths 1
HOA Fees $10/ann
HOA Y/N true
Year Built 1984
Annual Tax Amount $1,827
Tax Year 1827
Lot Size 0.367 Acres
Property Sub-Type Single Family Residence
Property Description
Come to West Mobile and live in Sugar Creek. Features include high ceilings, hardwood floors, crown, molding, and this amazing home offers space for everyone. With six 6 bedrooms on three different levels. The main level has the formal living room and dining room plus a den. It also includes the Primary bedroom and en-suite bathroom, which has a separate shower, jetted tub, and dual sinks. The kitchen is the heart of the home and it's where everyone gathers. From the center Island to the eating area with the bay window and then the wet bar and its own little room which connects to the den. Truly a fun home to entertain in.
The lower level has a guest suite suite with a den, a kitchen, two bedrooms, with a bathroom one can walk out onto the backyard. The third level has three large bedrooms and two bathrooms. Plenty of parking with the circular drive in the front and the double garage in the rear. Updates include a new fortified Roof=2021; AC: Lower Level, minisplit=2024 & middle floor=2023. Screen Porch=2022. **Listing Broker makes no representation to accuracy of square footage. Buyer to verify. Any/All updates per seller(s).**
Location
State AL
County Mobile - Al
Direction South on Hillcrest Rd to Right into Sugar Creek, Right on Sugar Creek Dr N to Right on Ridgeland Rd E. House on Right.
Rooms
Basement Finished
Dining Room Separate Dining Room
Kitchen Cabinets White, Eat-in Kitchen, Kitchen Island, Solid Surface Counters, View to Family Room
Interior
Interior Features Entrance Foyer, Walk-In Closet(s)
Heating Central, Natural Gas
Cooling Ceiling Fan(s), Central Air
Flooring Carpet, Ceramic Tile, Hardwood, Vinyl
Fireplaces Type Gas Log
Appliance Dishwasher, Electric Range
Laundry Lower Level, Main Level
Exterior
Exterior Feature Private Entrance
Garage Spaces 2.0
Fence None
Pool None
Community Features Homeowners Assoc, Near Schools, Near Shopping
Utilities Available Cable Available, Electricity Available, Natural Gas Available, Phone Available, Underground Utilities
Waterfront Description None
View Y/N true
View City
Roof Type Composition,Shingle,Other
Garage true
Building
Lot Description Back Yard
Foundation Slab
Sewer Other
Water Other
Architectural Style Traditional
Level or Stories Three Or More
Schools
Elementary Schools Olive J Dodge
Middle Schools Burns
High Schools Wp Davidson
Others
Acceptable Financing Cash, Conventional, VA Loan
Listing Terms Cash, Conventional, VA Loan
Read Less Info
Want to know what your home might be worth? Contact us for a FREE valuation!

Our team is ready to help you sell your home for the highest possible price ASAP







