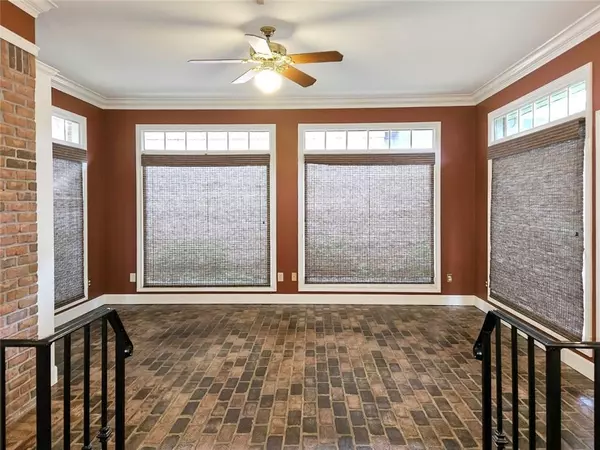Bought with Devin Scott • Roberts Brothers West
$320,000
$350,000
8.6%For more information regarding the value of a property, please contact us for a free consultation.
3 Beds
2 Baths
2,413 SqFt
SOLD DATE : 08/13/2025
Key Details
Sold Price $320,000
Property Type Single Family Home
Sub Type Single Family Residence
Listing Status Sold
Purchase Type For Sale
Square Footage 2,413 sqft
Price per Sqft $132
Subdivision Sheffield Court
MLS Listing ID 7633197
Sold Date 08/13/25
Bedrooms 3
Full Baths 2
Year Built 1988
Annual Tax Amount $1,292
Tax Year 1292
Lot Size 9,622 Sqft
Property Sub-Type Single Family Residence
Property Description
ONE TIME SHOW AND SELL! Welcome guests in the long foyer, complete with a convenient coat closet on one side. On the other side, the foyer opens to a sunken living room and a spacious formal dining area. The living room features abundant windows, a gas fireplace, and attractive columns, while the dining area offers plenty of room for entertaining. Adjacent to the dining room is a bright sunroom, perfect for year-round enjoyment. On the opposite side, the kitchen offers a built-in oven and microwave, vent hood, built-in lazy Susan, trash compactor, and a breakfast area. From the breakfast area, step into a screened and brick atrium with a gas line for your grill. The home also includes a full laundry area with a sink and built-ins, a front-facing two-car attached garage with workshop/storage space, and a gas tankless water heater with gas heating. Off the sunroom, you'll find access to the backyard with a small covered patio. This thoughtfully designed patio home combines comfort and convenience in a functional layout that's perfect for everyday living.
Location
State AL
County Mobile - Al
Direction Head East on Cottage Hill Road, take a right on Japonica Ln, right on Sheffield Court, house is on the left.
Rooms
Basement None
Primary Bedroom Level Main
Dining Room Separate Dining Room
Kitchen Cabinets Other, Eat-in Kitchen, Kitchen Island, Laminate Counters
Interior
Interior Features Bookcases, Crown Molding, Disappearing Attic Stairs, Double Vanity, Entrance Foyer, High Ceilings 9 ft Main, Walk-In Closet(s)
Heating Central
Cooling Ceiling Fan(s), Central Air
Flooring Brick, Carpet, Ceramic Tile, Laminate
Fireplaces Type Gas Log
Appliance Dishwasher, Electric Oven, Gas Range, Gas Water Heater, Microwave, Range Hood, Tankless Water Heater
Laundry Laundry Room, Lower Level, Mud Room, Sink
Exterior
Exterior Feature Rain Gutters
Garage Spaces 2.0
Fence Back Yard, Fenced
Pool None
Community Features Clubhouse, Homeowners Assoc, Near Schools, Near Shopping, Pickleball, Playground, Sidewalks
Utilities Available Electricity Available, Natural Gas Available, Sewer Available, Water Available
Waterfront Description None
View Y/N true
View Other
Roof Type Shingle
Garage true
Building
Lot Description Cul-De-Sac, Landscaped, Level, Sprinklers In Front, Sprinklers In Rear, Zero Lot Line
Foundation Slab
Sewer Public Sewer
Water Public
Architectural Style Cottage
Level or Stories One
Schools
Elementary Schools Kate Shepard
Middle Schools Chastang-Fournier
High Schools Wp Davidson
Others
Acceptable Financing Cash, Conventional, FHA, VA Loan
Listing Terms Cash, Conventional, FHA, VA Loan
Read Less Info
Want to know what your home might be worth? Contact us for a FREE valuation!

Our team is ready to help you sell your home for the highest possible price ASAP







