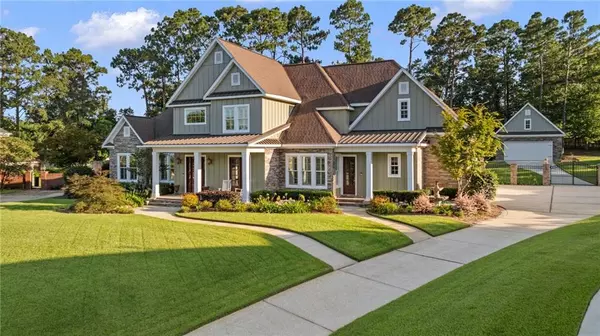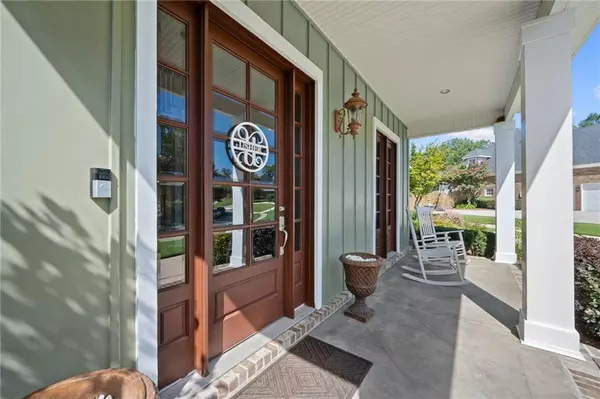Bought with Heather Hoven • Keller Williams Mobile
$819,900
$819,900
For more information regarding the value of a property, please contact us for a free consultation.
4 Beds
4 Baths
4,542 SqFt
SOLD DATE : 08/22/2025
Key Details
Sold Price $819,900
Property Type Single Family Home
Sub Type Single Family Residence
Listing Status Sold
Purchase Type For Sale
Square Footage 4,542 sqft
Price per Sqft $180
Subdivision Stone Hedge
MLS Listing ID 7616992
Sold Date 08/22/25
Bedrooms 4
Full Baths 4
HOA Fees $54/ann
HOA Y/N true
Year Built 2002
Annual Tax Amount $2,675
Tax Year 2675
Lot Size 0.650 Acres
Property Sub-Type Single Family Residence
Property Description
Welcome to 1720 Rockview Circle! This former Parade Home in the heart of Stone Hedge makes a striking impression—sitting high on a hill with an east-facing orientation, lush landscaping, and a welcoming front porch. Inside, you'll find an impeccably maintained and thoughtfully upgraded home. The open-concept living space flows beautifully for entertaining, anchored by a gourmet kitchen with an induction cooktop, stainless double ovens, walk-in pantry, and a sunny breakfast room. The spacious downstairs primary suite features an oversized walk-in closet, double vanity, soaking tub, walk-in shower, and separate water closet. Also on the main level: a guest bedroom, library, full hall bath with direct pool access, and a generous laundry room. Upstairs, enjoy a large bonus room perfect for a playroom or home theater, 2 additional bedrooms each with a full bath, and another flexible bonus space that could serve as a fifth bedroom. Car enthusiasts will love the garage space for five vehicles, with both attached and detached garages—each heated and cooled. Even your pets will be spoiled here with a climate-controlled dog house! The backyard is a private retreat with a heated saltwater gunite pool with two waterfalls, a hot tub, a fire pit, and mature landscaping. Recent updates include a Fortified Roof (2021), hot water heaters (2022), HVAC systems (2017 & 2019), main pool pump (2025), and pool heater (2019). Listing agent has a detailed list of property improvements and additional remarks available by request.
Location
State AL
County Mobile - Al
Direction From Hillcrest, East on Grelot, left into Stone Hedge, left on Stone Hedge Drive West, house is on the right
Rooms
Basement None
Primary Bedroom Level Main
Dining Room Open Floorplan, Seats 12+
Kitchen Breakfast Bar, Breakfast Room, Cabinets Stain, Kitchen Island, Pantry Walk-In, Stone Counters, View to Family Room
Interior
Interior Features Bookcases, Crown Molding, Entrance Foyer, Entrance Foyer 2 Story, High Ceilings 9 ft Lower, Recessed Lighting, Walk-In Closet(s)
Heating Central
Cooling Ceiling Fan(s), Central Air
Flooring Hardwood
Fireplaces Type Family Room, Gas Log, Living Room
Appliance Dishwasher, Disposal, Double Oven, Microwave
Laundry Laundry Room, Lower Level, Sink
Exterior
Exterior Feature Lighting, Private Entrance, Private Yard
Garage Spaces 5.0
Fence Back Yard, Fenced, Privacy, Wood
Pool Gunite, Heated, In Ground, Private
Community Features Homeowners Assoc
Utilities Available Cable Available, Electricity Available, Natural Gas Available, Phone Available, Sewer Available, Underground Utilities, Water Available
Waterfront Description None
View Y/N true
Roof Type Shingle
Garage true
Building
Lot Description Back Yard, Front Yard, Landscaped, Private
Foundation Slab
Sewer Public Sewer
Water Public
Architectural Style Traditional
Level or Stories Two
Schools
Elementary Schools Mobile - Other
Middle Schools Mobile - Other
High Schools Mobile - Other
Others
Acceptable Financing Cash, Conventional, FHA, VA Loan
Listing Terms Cash, Conventional, FHA, VA Loan
Read Less Info
Want to know what your home might be worth? Contact us for a FREE valuation!

Our team is ready to help you sell your home for the highest possible price ASAP







