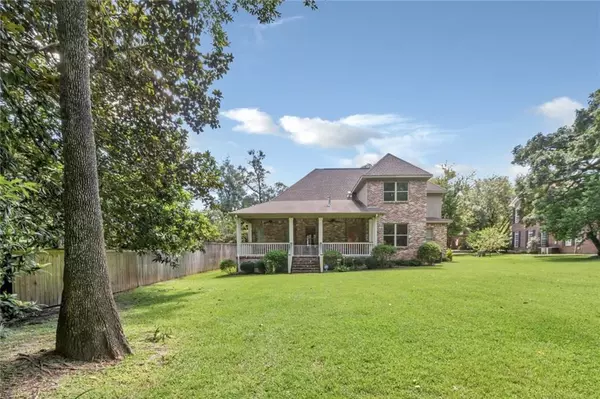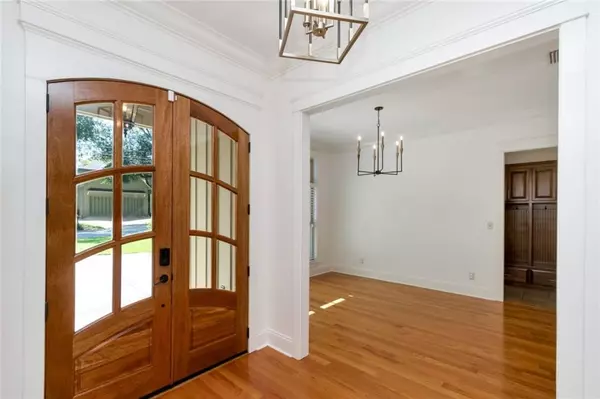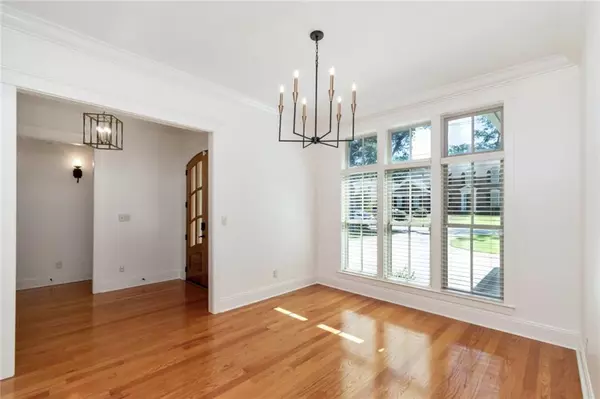Bought with Melanie Susman • Roberts Brothers TREC
$697,500
$697,500
For more information regarding the value of a property, please contact us for a free consultation.
5 Beds
3 Baths
3,086 SqFt
SOLD DATE : 08/22/2025
Key Details
Sold Price $697,500
Property Type Single Family Home
Sub Type Single Family Residence
Listing Status Sold
Purchase Type For Sale
Square Footage 3,086 sqft
Price per Sqft $226
Subdivision Gulfwood
MLS Listing ID 7616184
Sold Date 08/22/25
Bedrooms 5
Full Baths 3
Year Built 2013
Annual Tax Amount $4,014
Tax Year 4014
Lot Size 4.000 Acres
Property Sub-Type Single Family Residence
Property Description
**ONE TIME SHOW AND SELL**Beautifully designed 5 bedroom, 3 bath brick home on a spacious .40-acre lot in the Village of Spring Hill. Custom built in 2013, this two-story home offers an open-concept floor plan with 2 bedrooms and 2 full baths on the main level, including a luxurious primary suite. The primary suite features a designer bath with double vanities, oversized garden tub, tiled shower, and huge walk-in closet. The gourmet kitchen boasts high-end appliances, pot filler, custom cabinetry, breakfast bar, casual dining area, walk-in pantry, and adjacent formal dining room. The living room with gas fireplace is filled with light and has views to the spacious and private backyard. In addition, there's a mudroom and a laundry room both with cabinetry providing plenty of storage. Upstairs you'll find 3 additional bedrooms, with one that would serve well as a bonus room. This flex space has an attached room that could be used as an office/ playroom/fitness room, etc. All bedrooms have walk-in closets. Outdoor living is just as impressive with a covered patio overlooking the gracious size backyard that is complete with play gym, boat/RV storage, and a workshop. Additional features include a tankless hot water heater, security system, security lights, professional landscaping, insulated windows, hardwood and tile flooring (no carpet), expansive floored walk-in attic space, and an oversize double garage with more storage! This move-in ready luxury home is a rare find!
Buyer responsible for verifying all measurements and relevant details.
Location
State AL
County Mobile - Al
Direction From McGregor Avenue, east on Old Shell Road. Left on Wacker Lane. House is in the 2nd block on the left.
Rooms
Basement None
Primary Bedroom Level Main
Dining Room Seats 12+, Separate Dining Room
Kitchen Breakfast Bar, Cabinets Stain, Eat-in Kitchen, Kitchen Island, Pantry Walk-In, Stone Counters, View to Family Room
Interior
Interior Features Crown Molding, Disappearing Attic Stairs, Double Vanity, Entrance Foyer, High Ceilings 9 ft Upper, High Ceilings 10 ft Main, High Speed Internet, Tray Ceiling(s), Walk-In Closet(s)
Heating Central
Cooling Ceiling Fan(s), Central Air
Flooring Ceramic Tile, Hardwood
Fireplaces Type Family Room, Gas Log, Gas Starter
Appliance Dishwasher, Disposal, Gas Range, Microwave, Range Hood, Refrigerator, Tankless Water Heater
Laundry Laundry Room, Main Level
Exterior
Exterior Feature Rain Gutters, Storage
Garage Spaces 2.0
Fence Back Yard, Fenced
Pool None
Community Features Near Beltline, Near Schools, Near Shopping, Sidewalks, Street Lights
Utilities Available Cable Available, Electricity Available, Natural Gas Available, Phone Available, Water Available
Waterfront Description None
View Y/N true
View Trees/Woods, Other
Roof Type Composition,Ridge Vents,Shingle
Garage true
Building
Lot Description Back Yard, Front Yard, Landscaped, Level
Foundation Slab
Sewer Other
Water Public
Architectural Style Craftsman, Traditional
Level or Stories Two
Schools
Elementary Schools Mary B Austin
Middle Schools Mobile - Other
High Schools Mobile - Other
Others
Acceptable Financing Cash, Conventional, FHA, VA Loan
Listing Terms Cash, Conventional, FHA, VA Loan
Read Less Info
Want to know what your home might be worth? Contact us for a FREE valuation!

Our team is ready to help you sell your home for the highest possible price ASAP







