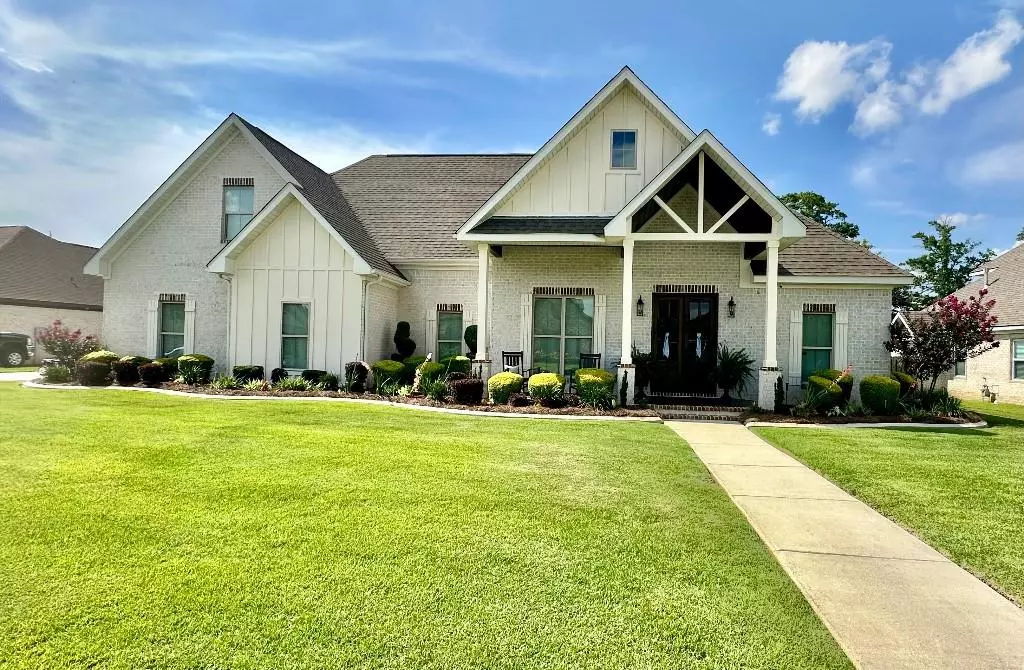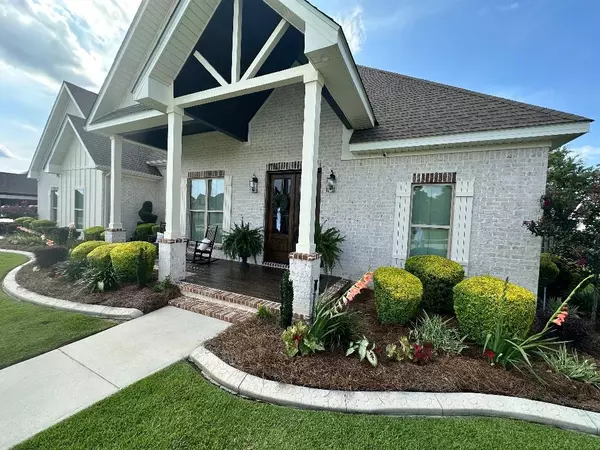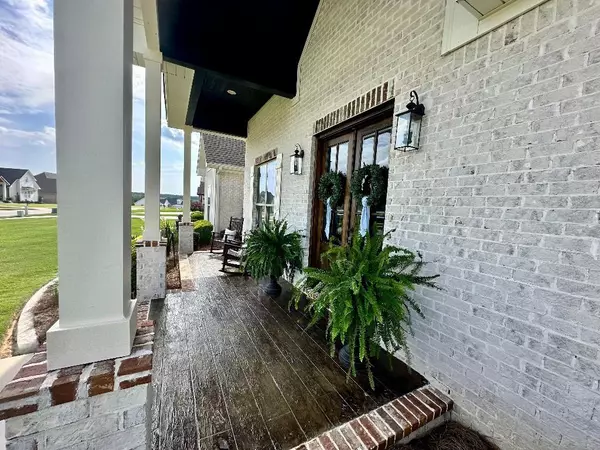Bought with Not Multiple Listing • NOT MULTILPLE LISTING
$585,000
$589,000
0.7%For more information regarding the value of a property, please contact us for a free consultation.
4 Beds
3 Baths
2,521 SqFt
SOLD DATE : 09/26/2025
Key Details
Sold Price $585,000
Property Type Single Family Home
Sub Type Single Family Residence
Listing Status Sold
Purchase Type For Sale
Square Footage 2,521 sqft
Price per Sqft $232
Subdivision Elysian Fields
MLS Listing ID 7641569
Sold Date 09/26/25
Bedrooms 4
Full Baths 3
HOA Fees $41/ann
HOA Y/N true
Year Built 2019
Annual Tax Amount $2,561
Tax Year 2561
Lot Size 0.359 Acres
Property Sub-Type Single Family Residence
Property Description
Welcome home to this beautiful custom built 2521 sqft
4-bedroom 3.5 bath in Elysian Fields Subdivision. This house features an open floor plan for kitchen, living room, and dining room. Living room offers a natural gas fireplace with beautiful brick work and shiplap. Split floor plan with primary suite/bathroom and laundry room connecting to large walk-in master closet on one side of the house along with a half bath. The other two bedrooms on the main level share a large bathroom with double vanity and tiled shower. Upstairs features the fourth large room which can serve as a bedroom/game-room. It includes a full bathroom with a walk-in shower. Two walk in attic entrances upstairs - great for storing holiday decorations. Oversized two car garage with storage closet. Beautiful fenced in flat yard with large porches with custom designed concrete floors. Back porch includes a natural gas hook up for a grill. Irrigation system throughout the entire yard. .
Location
State AL
County Mobile - Al
Direction Take I-65 to exit 15 (Celeste Rd). Travel north on Celeste rd. approximately 6 miles and Elysian Fields subdivision will be on your left.
Rooms
Basement None
Primary Bedroom Level Main
Dining Room None
Kitchen Kitchen Island, Pantry, Stone Counters
Interior
Interior Features Other
Heating Central, Electric
Cooling Ceiling Fan(s), Central Air, Electric
Flooring Carpet, Vinyl
Fireplaces Type Gas Starter
Appliance Dishwasher, Disposal, Microwave, Range Hood, Refrigerator
Laundry Main Level
Exterior
Exterior Feature None
Garage Spaces 2.0
Fence Wood
Pool None
Community Features Sidewalks
Utilities Available Electricity Available, Sewer Available, Water Available
Waterfront Description None
View Y/N true
View City
Roof Type Shingle
Garage true
Building
Lot Description Level
Foundation Slab
Sewer Public Sewer
Water Public
Architectural Style Traditional
Level or Stories One and One Half
Schools
Elementary Schools Saraland
Middle Schools Saraland/Adams Campus
High Schools Saraland
Others
Acceptable Financing Cash, Conventional, FHA, VA Loan
Listing Terms Cash, Conventional, FHA, VA Loan
Read Less Info
Want to know what your home might be worth? Contact us for a FREE valuation!

Our team is ready to help you sell your home for the highest possible price ASAP







