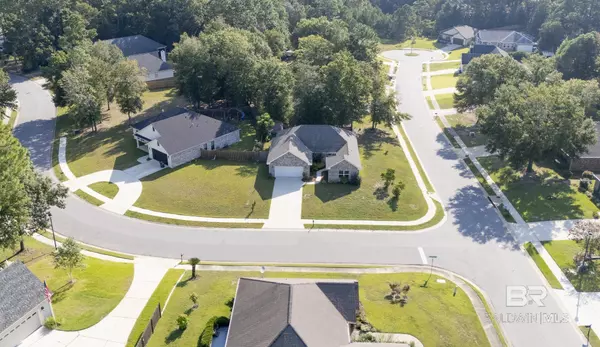$305,000
$319,900
4.7%For more information regarding the value of a property, please contact us for a free consultation.
3 Beds
3 Baths
1,711 SqFt
SOLD DATE : 09/29/2025
Key Details
Sold Price $305,000
Property Type Single Family Home
Sub Type Craftsman
Listing Status Sold
Purchase Type For Sale
Square Footage 1,711 sqft
Price per Sqft $178
Subdivision Lake Forest
MLS Listing ID 384894
Sold Date 09/29/25
Style Craftsman
Bedrooms 3
Full Baths 2
Half Baths 1
Construction Status Resale
HOA Fees $70/mo
Year Built 2021
Lot Size 10,890 Sqft
Lot Dimensions 95 x 116 x 89 x 112
Property Sub-Type Craftsman
Property Description
Discover this beautiful 2021 Custom Build GOLD FORTIFIED Home, a pristine property located in the newer section of the Lake Forest community. Great for buyers seeking comfort and quality, this home features TWO PRIVATE SUITES, each with its own bathroom. Inside, you'll find elegant touches like leather granite counters in the gourmet kitchen, complemented by white and gray granite in the bathrooms. Soaring 9-foot ceilings create an open atmosphere, while stainless steel appliances, including an upgraded LG refrigerator, add modern convenience. The home boasts exquisite crown molding and durable wood floors throughout. Enjoy outdoor living on the covered back porch on the corner lot, or relax in the spacious primary suite that offers a primary bath with a double vanity, custom garden tub, and a separate shower—perfect for unwinding after a long day. The fully bricked exterior, gutter system, storm shutters for added peace of mind, and potential insurance savings make this home a smart investment. Additional features include a handy shed for extra storage. This fantastic home combines quality, style, and practicality. As always, we recommend buyers verify all details during their due diligence process. Buyer to verify all information during due diligence.
Location
State AL
County Baldwin
Area Daphne 2
Interior
Interior Features Ceiling Fan(s), En-Suite, Split Bedroom Plan
Heating Electric, Central
Cooling Central Electric (Cool)
Flooring Tile, Wood
Fireplace No
Appliance Dishwasher, Disposal, Dryer, Electric Range, Refrigerator w/Ice Maker, Washer
Laundry Main Level
Exterior
Exterior Feature Termite Contract
Parking Features Attached, Double Garage, Automatic Garage Door
Fence Fenced
Pool Community, Association
Community Features Landscaping, Pool - Outdoor, Tennis Court(s), Golf, Playground
Utilities Available Daphne Utilities, Riviera Utilities
Waterfront Description No Waterfront
View Y/N No
View None/Not Applicable
Roof Type Composition
Attached Garage true
Garage Yes
Building
Lot Description Less than 1 acre
Story 1
Foundation Slab
Architectural Style Craftsman
New Construction No
Construction Status Resale
Schools
Elementary Schools Daphne Elementary
Middle Schools Daphne Middle
High Schools Daphne High
Others
Pets Allowed Allowed, More Than 2 Pets Allowed
HOA Fee Include Association Management,Common Area Insurance,Maintenance Grounds,Recreational Facilities,Taxes-Common Area,Pool
Ownership Whole/Full
Read Less Info
Want to know what your home might be worth? Contact us for a FREE valuation!

Our team is ready to help you sell your home for the highest possible price ASAP
Bought with Keller Williams AGC Realty-Da







