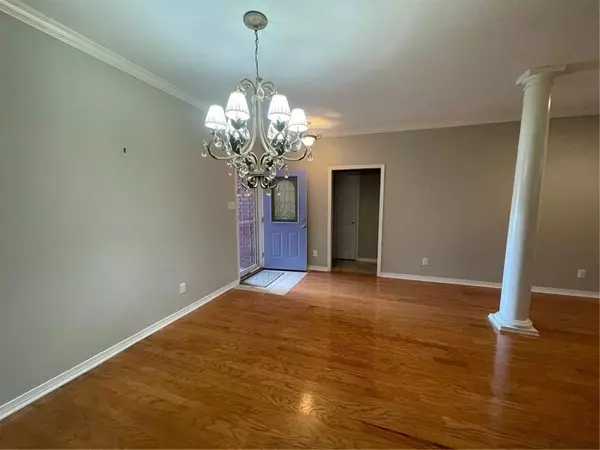Bought with Jamee Booth • Roberts Brothers West
$288,000
$309,900
7.1%For more information regarding the value of a property, please contact us for a free consultation.
3 Beds
2 Baths
1,978 SqFt
SOLD DATE : 10/03/2025
Key Details
Sold Price $288,000
Property Type Single Family Home
Sub Type Single Family Residence
Listing Status Sold
Purchase Type For Sale
Square Footage 1,978 sqft
Price per Sqft $145
Subdivision Arbors Of Pinehurst
MLS Listing ID 7633537
Sold Date 10/03/25
Bedrooms 3
Full Baths 2
HOA Fees $16/ann
HOA Y/N true
Year Built 2004
Annual Tax Amount $1,247
Tax Year 1247
Lot Size 6,089 Sqft
Property Sub-Type Single Family Residence
Property Description
Be the first to discover this brick patio home in west Mobile. Enjoy comfort, convenience, and style with 2000+ sq. ft. of thoughtfully designed space, perfectly sized for easy living. Kitchen was updated 3 years ago. The open floor plan is accented by 9 foot ceilings, creating a bright and airy feel throughout. Classic curb appeal with landscaping to be envied. The primary bedroom will surpass your dreams. A double garage offers plenty of storage and parking. Low maintenance exterior lets you spend more time relaxing and less time on upkeep. Ready for you to move right in!
Location
State AL
County Mobile - Al
Direction From University Blvd, go west on Airport Blvd. Pass 3 traffic lights and turn left on Schaub Dr. Next, take the 1st right onto Arbor Dr., then take a right on Arbor Ct. Property is almost at the end of cul-de-sac on the right.
Rooms
Basement None
Primary Bedroom Level Main
Dining Room Open Floorplan
Kitchen Breakfast Bar, Breakfast Room, Cabinets Stain, Pantry, Stone Counters
Interior
Interior Features Crown Molding, Disappearing Attic Stairs, Double Vanity, Entrance Foyer, High Ceilings 9 ft Main, Tray Ceiling(s), Walk-In Closet(s)
Heating Central, Electric
Cooling Ceiling Fan(s), Central Air
Flooring Ceramic Tile, Hardwood
Fireplaces Type Electric
Appliance Dishwasher, Disposal, Electric Range, Electric Water Heater, Microwave, Refrigerator
Laundry Main Level
Exterior
Exterior Feature Private Entrance, Private Yard, Rain Gutters
Garage Spaces 2.0
Fence Back Yard, Privacy, Wood
Pool None
Community Features Homeowners Assoc, Near Shopping, Sidewalks, Street Lights
Utilities Available Cable Available, Electricity Available, Sewer Available, Underground Utilities, Water Available
Waterfront Description None
View Y/N true
Roof Type Composition
Garage true
Building
Lot Description Back Yard, Cul-De-Sac, Front Yard, Landscaped, Level, Zero Lot Line
Foundation Slab
Sewer Public Sewer
Water Public
Architectural Style Garden (1 Level), Patio Home, Traditional
Level or Stories One
Schools
Elementary Schools Er Dickson
Middle Schools Burns
High Schools Wp Davidson
Read Less Info
Want to know what your home might be worth? Contact us for a FREE valuation!

Our team is ready to help you sell your home for the highest possible price ASAP







