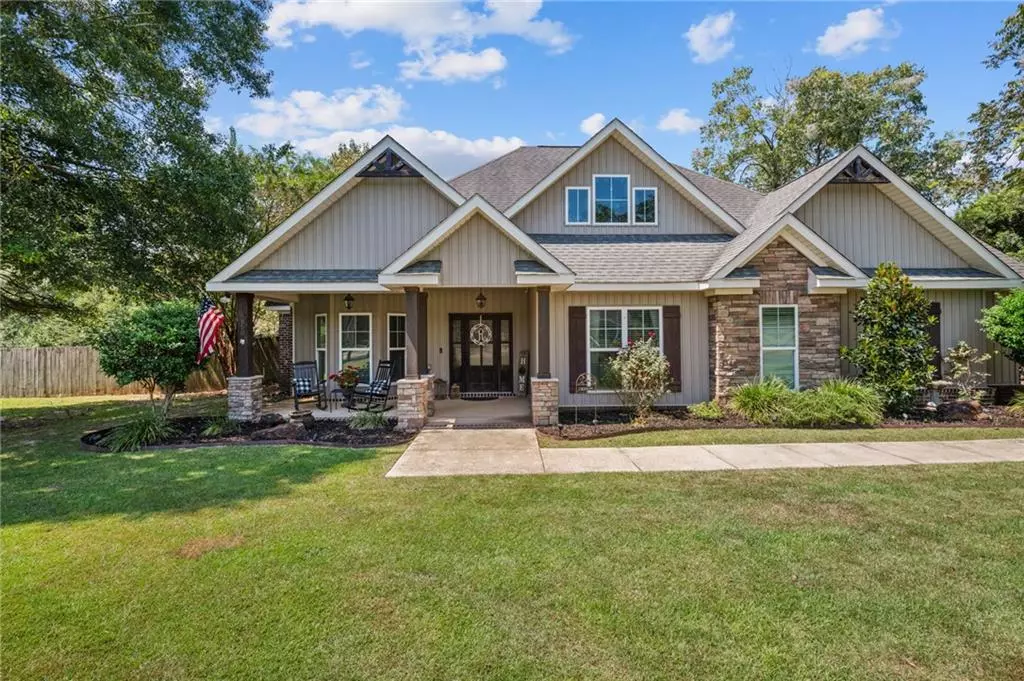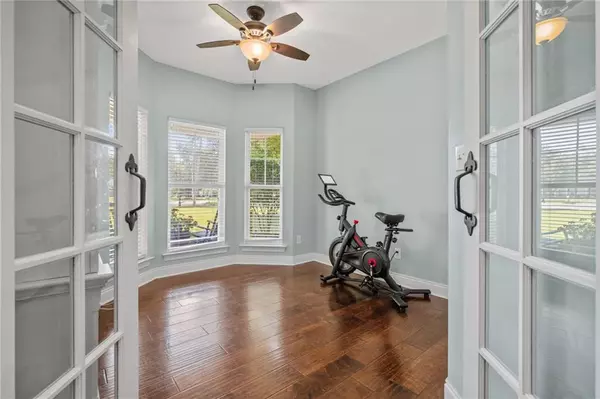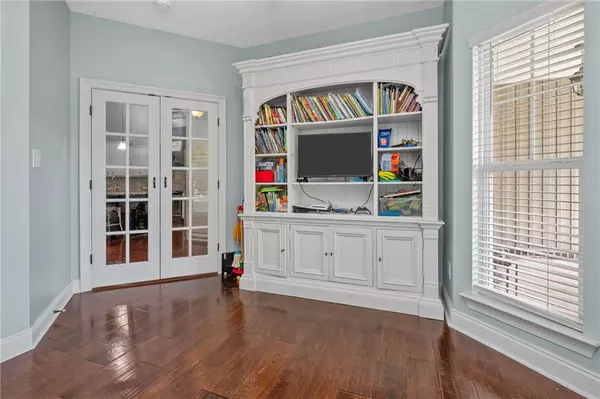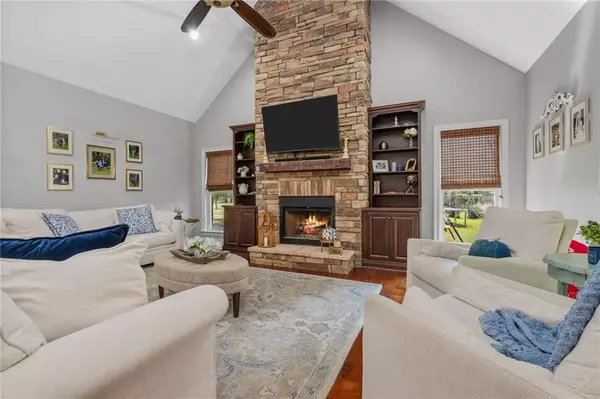Bought with Madison Reich • Marketvision Real Estate LLC
$456,000
$449,000
1.6%For more information regarding the value of a property, please contact us for a free consultation.
3 Beds
2 Baths
2,377 SqFt
SOLD DATE : 10/10/2025
Key Details
Sold Price $456,000
Property Type Single Family Home
Sub Type Single Family Residence
Listing Status Sold
Purchase Type For Sale
Square Footage 2,377 sqft
Price per Sqft $191
Subdivision Winkler Place
MLS Listing ID 7647443
Sold Date 10/10/25
Bedrooms 3
Full Baths 2
Year Built 2015
Annual Tax Amount $1,597
Tax Year 1597
Lot Size 1.431 Acres
Property Sub-Type Single Family Residence
Property Description
Tucked away at the end of a quiet cul-de-sac, this 2015-built home perfectly combines style, comfort, and functionality. The curb appeal shines with a well-manicured front yard, while the spacious backyard is ideal for both relaxation and entertaining. Inside, the open-concept layout offers seamless flow for gatherings and everyday living. The kitchen is a standout, featuring soft-close drawers, a built-in spice rack, stylish cabinetry, and hidden storage in the island. The master suite includes a massive walk-in closet with direct laundry access, and an oversized bath with vaulted ceilings, double vanities, a soaking tub, and a separate shower. A large laundry room with folding table and charming shiplap accents add thoughtful touches throughout.
Step outside to enjoy a fenced yard, patio, above-ground pool, and outdoor fireplace. A versatile 33x20 workshop/storage building with paved parking provides plenty of room for projects, hobbies, or boat storage. This home is the perfect balance of elegance and practicality — schedule your showing today!
All information deemed reliable. Buyer to verify.
Location
State AL
County Mobile - Al
Direction Head south on Hillcrest; Right on Three Notch Rd; Left on Winkler Ct; House is located in cul-de-sac on the right
Rooms
Basement None
Primary Bedroom Level Main
Dining Room Open Floorplan
Kitchen Breakfast Bar, Cabinets Stain, Kitchen Island, Pantry, Stone Counters, View to Family Room
Interior
Interior Features Beamed Ceilings, Bookcases, Disappearing Attic Stairs, Double Vanity, Entrance Foyer, High Ceilings 10 ft Main, Walk-In Closet(s)
Heating Central, Natural Gas
Cooling Ceiling Fan(s), Central Air
Flooring Carpet, Ceramic Tile, Hardwood
Fireplaces Type Gas Log
Appliance Dishwasher, Disposal, Electric Oven, Electric Range, Refrigerator, Tankless Water Heater
Laundry Laundry Room, Main Level
Exterior
Exterior Feature Private Yard, Storage
Garage Spaces 1.0
Fence Back Yard, Wood
Pool Above Ground
Community Features None
Utilities Available Electricity Available, Natural Gas Available, Sewer Available, Water Available
Waterfront Description None
View Y/N true
View Other
Roof Type Shingle
Garage true
Building
Lot Description Back Yard, Cul-De-Sac, Front Yard, Level, Private, Sprinklers In Front
Foundation Slab
Sewer Septic Tank
Water Public
Architectural Style Craftsman
Level or Stories One
Schools
Elementary Schools Meadowlake
Middle Schools Katherine H Hankins
High Schools Theodore
Others
Acceptable Financing Cash, Conventional, FHA, VA Loan
Listing Terms Cash, Conventional, FHA, VA Loan
Read Less Info
Want to know what your home might be worth? Contact us for a FREE valuation!

Our team is ready to help you sell your home for the highest possible price ASAP







