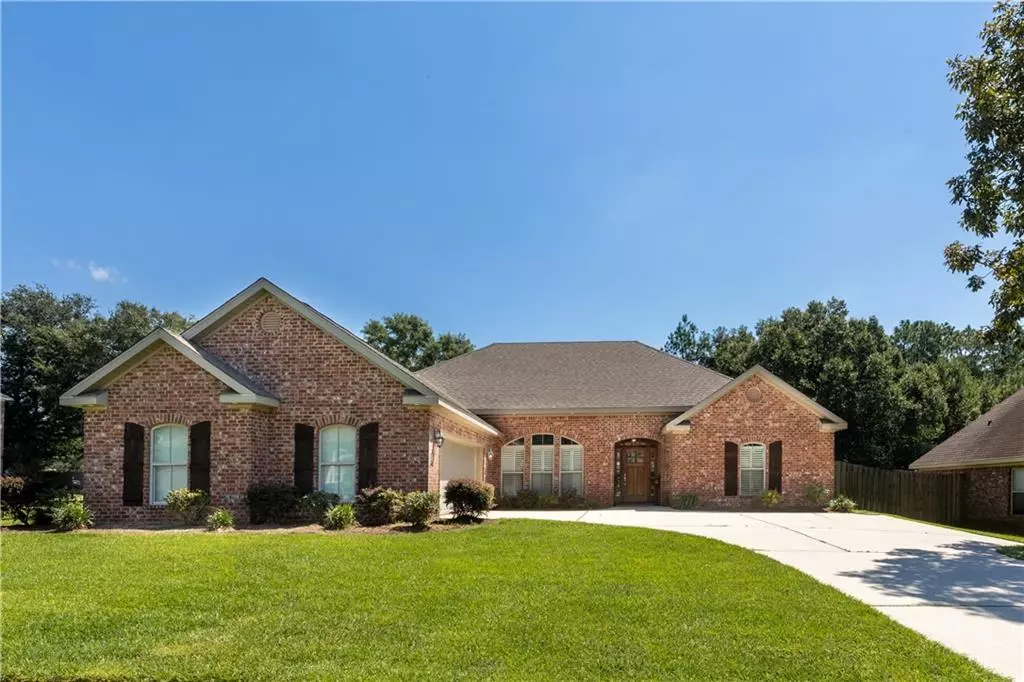Bought with Chase Farley • Sweet Willow Realty
$443,500
$430,450
3.0%For more information regarding the value of a property, please contact us for a free consultation.
4 Beds
3 Baths
2,651 SqFt
SOLD DATE : 10/10/2025
Key Details
Sold Price $443,500
Property Type Single Family Home
Sub Type Single Family Residence
Listing Status Sold
Purchase Type For Sale
Square Footage 2,651 sqft
Price per Sqft $167
Subdivision Legacy
MLS Listing ID 7639771
Sold Date 10/10/25
Bedrooms 4
Full Baths 3
HOA Fees $20/ann
HOA Y/N true
Year Built 2016
Annual Tax Amount $1,777
Tax Year 1777
Lot Size 0.409 Acres
Property Sub-Type Single Family Residence
Property Description
**** Seller will entertain offers between $430,000 and $450,000**** Welcome to 304 Nolen Trace. This custom built home is located on a large corner lot as you enter the Legacy Subdivision in West Mobile. This home was built for entertaining! Spacious open concept living and kitchen area. This beautiful home has a split floor plan layout design with 4 bedrooms, 3 full bathrooms and custom plantation shutters across the front of the home. The kitchen has a large walk in pantry as well as a built in desk area and china hutch. As you relax in the living area you can enjoy one of 3 fireplaces located at this home. The primary suite is conveniently located off the main living area with a large master bathroom featuring his and her walk in closets, separate garden tub and shower area and extra storage with with built in cabinets. Located on the other side of the home you will find 3 additional bedrooms and 2 full bathrooms. Out back, enjoy a screened in patio with a gas log fireplace. High 8ft fence surrounds the backyard to give you privacy in the outdoor kitchen area that includes a wood burning fireplace, sink, mini fridge, built in grill that is ideal for gatherings or peaceful evenings under the stars. The spacious extra wide and deep garage offers plenty of storage and room for full size trucks. This home checks all the boxes! Whether you're looking for space, style, or privacy, this home has it all. Buyer and buyers representative to verify pertinent information deemed necessary. Call your favorite realtor today!
Location
State AL
County Mobile - Al
Direction Start at the intersection of Tanner Williams and Snow Road Turn left onto Tanner Williams Rd (CR-70). Go for 0.9 mi. Turn left onto Eliza Jordan Rd N. Go for 1 mile. Turn right onto Legacy lane. Go for 0.3 miles and home is located on the left corner.
Rooms
Basement None
Dining Room Separate Dining Room
Kitchen Breakfast Bar, Cabinets White, Eat-in Kitchen, Kitchen Island, Pantry Walk-In, Stone Counters, View to Family Room
Interior
Interior Features Bookcases, Crown Molding, Entrance Foyer, High Ceilings 9 ft Main, High Speed Internet, His and Hers Closets, Recessed Lighting, Tray Ceiling(s), Walk-In Closet(s)
Heating Central
Cooling Attic Fan, Ceiling Fan(s), Central Air
Flooring Carpet, Ceramic Tile
Fireplaces Type Brick, Electric, Family Room, Gas Log, Other Room, Outside
Appliance Dishwasher, Electric Oven, Gas Cooktop, Microwave, Refrigerator, Tankless Water Heater
Laundry Electric Dryer Hookup, In Hall, Laundry Room
Exterior
Exterior Feature Gas Grill
Garage Spaces 2.0
Fence Back Yard, Fenced
Pool None
Community Features None
Utilities Available Cable Available, Electricity Available, Natural Gas Available, Phone Available, Sewer Available, Underground Utilities, Water Available
Waterfront Description None
View Y/N true
Roof Type Shingle
Garage true
Building
Lot Description Back Yard, Corner Lot, Front Yard, Landscaped
Foundation Slab
Sewer Public Sewer
Water Public
Architectural Style Craftsman
Level or Stories One
Schools
Elementary Schools Taylor White
Middle Schools Bernice J Causey
High Schools Baker
Read Less Info
Want to know what your home might be worth? Contact us for a FREE valuation!

Our team is ready to help you sell your home for the highest possible price ASAP







