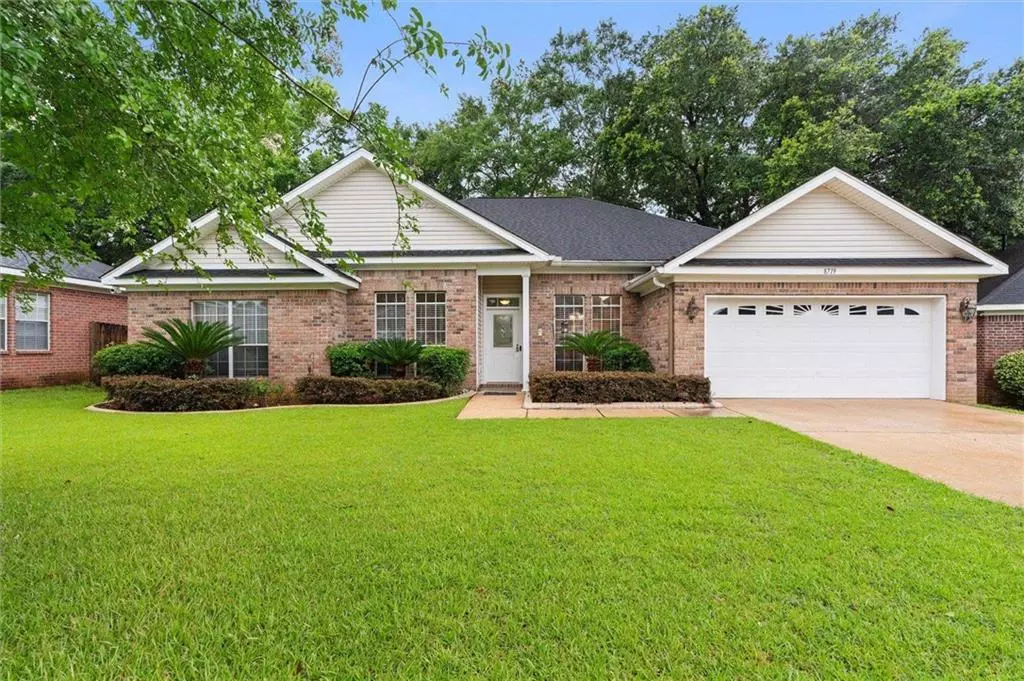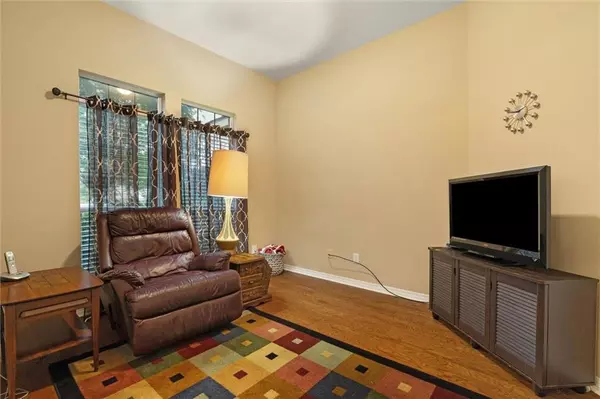Bought with Tonyea Weber • Griffin Realty LLC
$317,500
$320,000
0.8%For more information regarding the value of a property, please contact us for a free consultation.
5 Beds
2.5 Baths
2,604 SqFt
SOLD DATE : 11/12/2025
Key Details
Sold Price $317,500
Property Type Single Family Home
Sub Type Single Family Residence
Listing Status Sold
Purchase Type For Sale
Square Footage 2,604 sqft
Price per Sqft $121
Subdivision Woodberry Forest
MLS Listing ID 7597461
Sold Date 11/12/25
Bedrooms 5
Full Baths 2
Half Baths 1
Year Built 2005
Annual Tax Amount $397
Tax Year 397
Lot Size 8,616 Sqft
Property Sub-Type Single Family Residence
Property Description
OPEN HOUSE this Saturday, October 25th from 12-2pm!Motivated Seller! Spacious 5-Bedroom Home on Quiet Cul-de-Sac – 2,604 Sq. Ft. with Fenced Yard & Screened PorchWelcome to this beautifully maintained 5-bedroom, 2.5-bathroom home offering 2,604 square feet of comfortable living space, tucked away on a peaceful cul-de-sac. One of the bedrooms is perfectly suited as a home office, adding flexibility to the floor plan.The spacious kitchen is a standout feature, complete with a breakfast bar, center island, stainless steel appliances, and a sunny breakfast area—ideal for everyday living and entertaining. The large living room invites you to relax by the cozy gas fireplace.Designed with a split-bedroom layout, this home ensures privacy for the oversized master suite, which includes an en suite bath with double vanities, a soaking tub, separate shower, and two walk-in closets.Enjoy the outdoors year-round from the screened-in back porch overlooking the fully fenced backyard. The property also includes a storage shed, an irrigation system to keep the yard lush, and security cameras surrounding the home for added peace of mind.This spacious and well-appointed home offers comfort, functionality, and privacy in an established neighborhood. Schedule your private showing today! Listing agent is related to the seller. Buyer to verify all information during due diligence.
Location
State AL
County Mobile - Al
Direction From Schillinger Rd, head west on Grelot Rd. at The roundabout, take the 3rd exit onto Grelot Rd. At the end, take aleft onto Augusta Dr. Take the 2nd street (Leven Ct) on the right. Home is 250 ft on the left.
Rooms
Basement None
Primary Bedroom Level Main
Dining Room Separate Dining Room
Kitchen Breakfast Bar, Breakfast Room, Cabinets White, Eat-in Kitchen, Kitchen Island, Pantry, Stone Counters
Interior
Interior Features Double Vanity, Entrance Foyer, High Ceilings 9 ft Main, His and Hers Closets
Heating Central, Electric
Cooling Central Air, Electric
Flooring Ceramic Tile, Wood
Fireplaces Type Gas Log, Living Room
Appliance Disposal, Dishwasher, Electric Range, Microwave, Refrigerator
Laundry Electric Dryer Hookup, Laundry Room, Main Level
Exterior
Exterior Feature Lighting, Private Yard, Rain Gutters, Storage
Garage Spaces 2.0
Fence Back Yard, Fenced, Privacy
Pool None
Community Features None
Utilities Available Water Available, Electricity Available
Waterfront Description None
View Y/N true
View Other
Roof Type Composition
Total Parking Spaces 2
Garage true
Building
Lot Description Back Yard, Cul-De-Sac, Front Yard, Landscaped
Foundation Slab
Sewer Public Sewer
Water Public
Architectural Style Traditional
Level or Stories One
Schools
Elementary Schools O'Rourke
Middle Schools Bernice J Causey
High Schools Baker
Read Less Info
Want to know what your home might be worth? Contact us for a FREE valuation!

Our team is ready to help you sell your home for the highest possible price ASAP







