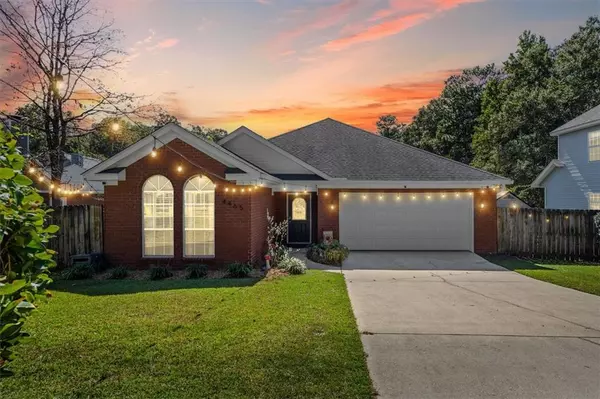Bought with Andrea Thornton-Sullivan • Wellhouse Real Estate West LLC
$235,000
$235,000
For more information regarding the value of a property, please contact us for a free consultation.
3 Beds
2 Baths
1,665 SqFt
SOLD DATE : 11/14/2025
Key Details
Sold Price $235,000
Property Type Single Family Home
Sub Type Single Family Residence
Listing Status Sold
Purchase Type For Sale
Square Footage 1,665 sqft
Price per Sqft $141
Subdivision Monarch
MLS Listing ID 7666045
Sold Date 11/14/25
Bedrooms 3
Full Baths 2
HOA Fees $25/ann
HOA Y/N true
Year Built 1999
Annual Tax Amount $985
Tax Year 985
Lot Size 7,152 Sqft
Property Sub-Type Single Family Residence
Property Description
Welcome to 4465 Wolf Creek Dr. N. where comfort meets convenience in one of Mobile's most prime areas! This stunning 3-bedroom, 2-bath home has everything you've been searching for from a split floorplan, spacious living areas, and thoughtful updates that make it truly move-in ready. Step inside to find a bright, inviting layout perfect for both everyday living and entertaining. The kitchen gives you access to the living room, dining and back porch for great entertaining. The living space, creating a warm and connected feel throughout. Retreat to the private primary suite, your own getaway at the end of a long day. Outside, you'll love the 2-car garage with a new garage door that also has a Level 2 Electric Car Charger, a fortified roof (installed in 2021) to give you both curb appeal and peace of mind. Perfectly positioned near shopping, dining, and top local spots, and easy access to I-65 or I-10, this home gives you the best of Mobile right at your fingertips. Stylish. Solid. Ready to move. 4465 Wolf Creek Dr. N. isn't just a house — it's your next chapter waiting to begin! Call your favorite REALTOR® today for a personal tour. Listing Broker makes no representation to accuracy of square footage or updates. Any/All updates per seller(s). Buyer and/or buyer's agent to verify any/all information.
Location
State AL
County Mobile - Al
Direction Going West on Cottage Hill, turn right onto Kasserine Pass, turn left Kwajalein Dr, curve right onto Monarch Dr E. curve into Monarch Dr N. Take a right onto Wolf Creek Dr. N and YOUR NEW HOME is on the Left.
Rooms
Basement None
Primary Bedroom Level Main
Dining Room Separate Dining Room, Open Floorplan
Kitchen Breakfast Room, Cabinets Stain, Pantry
Interior
Interior Features Walk-In Closet(s)
Heating Central
Cooling Ceiling Fan(s), Central Air
Flooring Carpet, Wood
Fireplaces Type Living Room
Appliance Dishwasher, Gas Range, Refrigerator
Laundry Laundry Room
Exterior
Exterior Feature Storage
Garage Spaces 2.0
Fence Back Yard, Fenced, Wood
Pool None
Community Features None
Utilities Available Electricity Available, Natural Gas Available, Sewer Available, Water Available
Waterfront Description None
View Y/N true
Roof Type Shingle
Total Parking Spaces 2
Garage true
Building
Lot Description Back Yard
Foundation Slab
Sewer Public Sewer
Water Public
Architectural Style Traditional
Level or Stories One
Schools
Elementary Schools Olive J Dodge
Middle Schools Burns
High Schools Wp Davidson
Others
Acceptable Financing Cash, Conventional, FHA, VA Loan
Listing Terms Cash, Conventional, FHA, VA Loan
Read Less Info
Want to know what your home might be worth? Contact us for a FREE valuation!

Our team is ready to help you sell your home for the highest possible price ASAP







