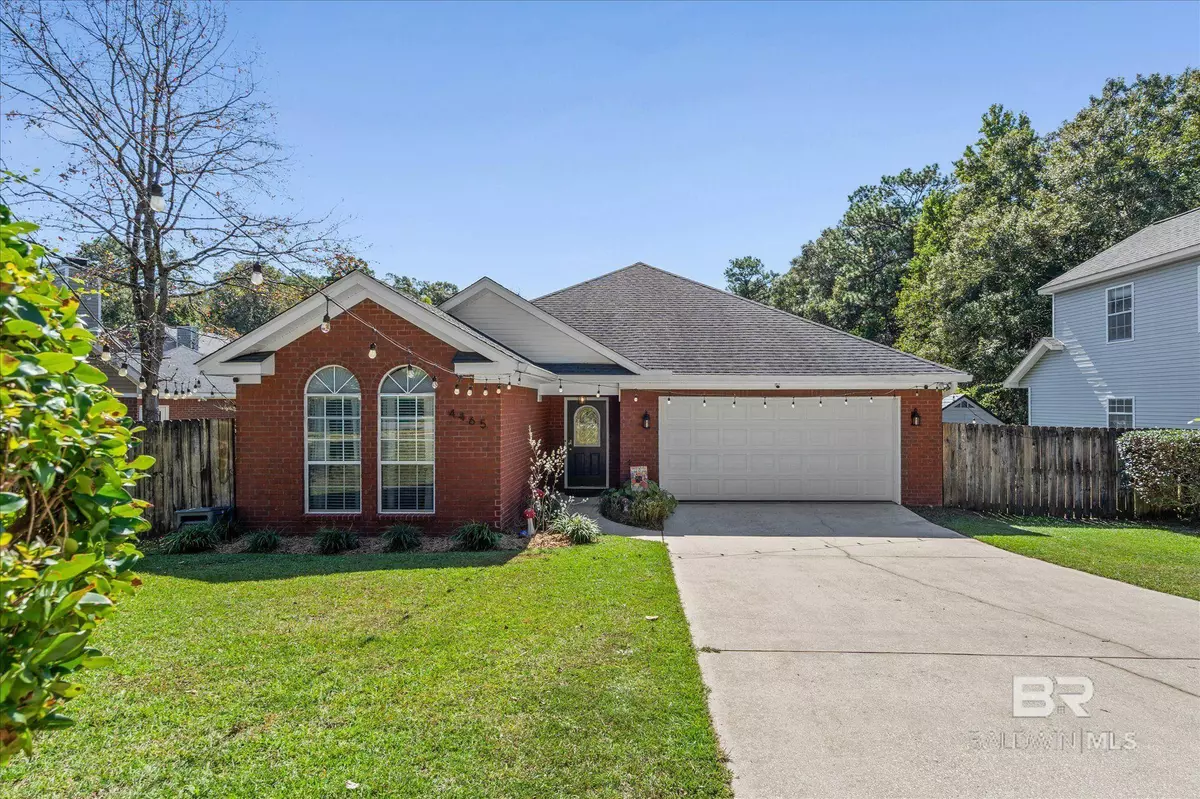$235,000
$235,000
For more information regarding the value of a property, please contact us for a free consultation.
3 Beds
2 Baths
1,665 SqFt
SOLD DATE : 11/14/2025
Key Details
Sold Price $235,000
Property Type Single Family Home
Sub Type Traditional
Listing Status Sold
Purchase Type For Sale
Square Footage 1,665 sqft
Price per Sqft $141
Subdivision Monarch
MLS Listing ID 386586
Sold Date 11/14/25
Style Traditional
Bedrooms 3
Full Baths 2
Construction Status Resale
HOA Fees $25/ann
Year Built 1999
Annual Tax Amount $985
Lot Size 7,152 Sqft
Lot Dimensions 65 x 110
Property Sub-Type Traditional
Property Description
Welcome to 4465 Wolf Creek Dr. N. where comfort meets convenience in one of Mobile's most prime areas! This stunning 3-bedroom, 2-bath home has everything you've been searching for from a split floorplan, spacious living areas, and thoughtful updates that make it truly move-in ready. Step inside to find a bright, inviting layout perfect for both everyday living and entertaining. The kitchen gives you access to the living room, dining and back porch for great entertaining. The living space, creating a warm and connected feel throughout. Retreat to the private primary suite, your own getaway at the end of a long day. Outside, you'll love the 2-car garage with a new garage door that also has a Level 2 Electric Car Charger, a fortified roof (installed in 2021) to give you both curb appeal and peace of mind. Perfectly positioned near shopping, dining, and top local spots, and easy access to I-65 or I-10, this home gives you the best of Mobile right at your fingertips. Stylish. Solid. Ready to move. 4465 Wolf Creek Dr. N. isn't just a house — it's your next chapter waiting to begin! Call your favorite REALTOR® today for a personal tour. Listing Broker makes no representation to accuracy of square footage or updates. Any/All updates per seller(s). Buyer and/or buyer's agent to verify any/all information. Buyer to verify all information during due diligence.
Location
State AL
County Mobile
Area Mobile County
Interior
Heating Electric
Flooring Carpet, Tile, Wood
Fireplaces Number 1
Fireplaces Type Living Room
Fireplace Yes
Appliance Dishwasher, Gas Range, Refrigerator
Exterior
Exterior Feature Storage
Parking Features Attached
Garage Spaces 2.0
Community Features None
Waterfront Description No Waterfront
View Y/N No
View None/Not Applicable
Roof Type Composition
Garage No
Building
Lot Description Less than 1 acre
Story 1
Foundation Slab
Architectural Style Traditional
New Construction No
Construction Status Resale
Schools
Elementary Schools Olive J Dodge
Middle Schools Burns
High Schools Wp Davidson
Others
HOA Fee Include Association Management
Ownership Whole/Full
Read Less Info
Want to know what your home might be worth? Contact us for a FREE valuation!

Our team is ready to help you sell your home for the highest possible price ASAP
Bought with Non Member Office







